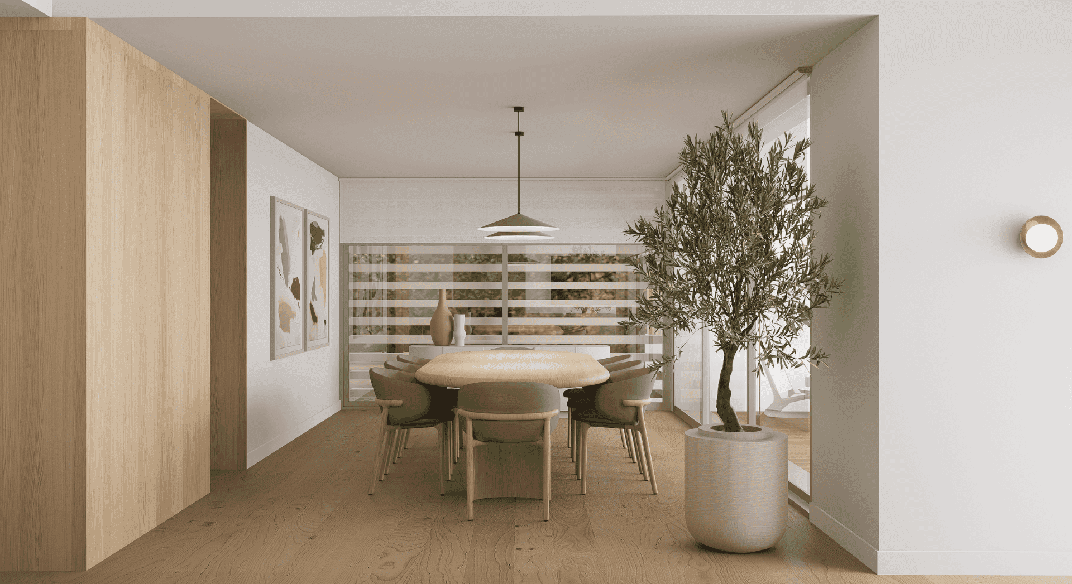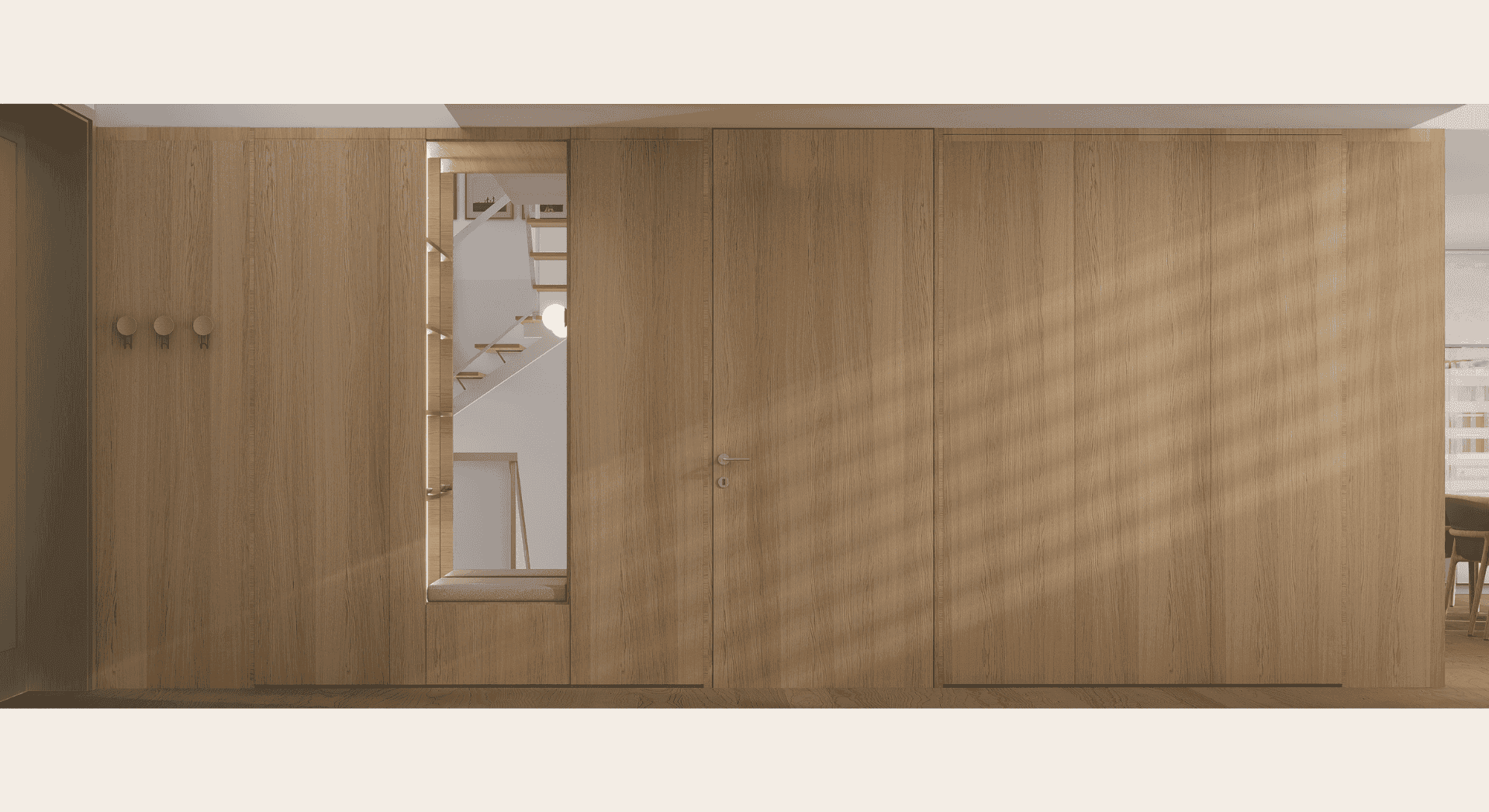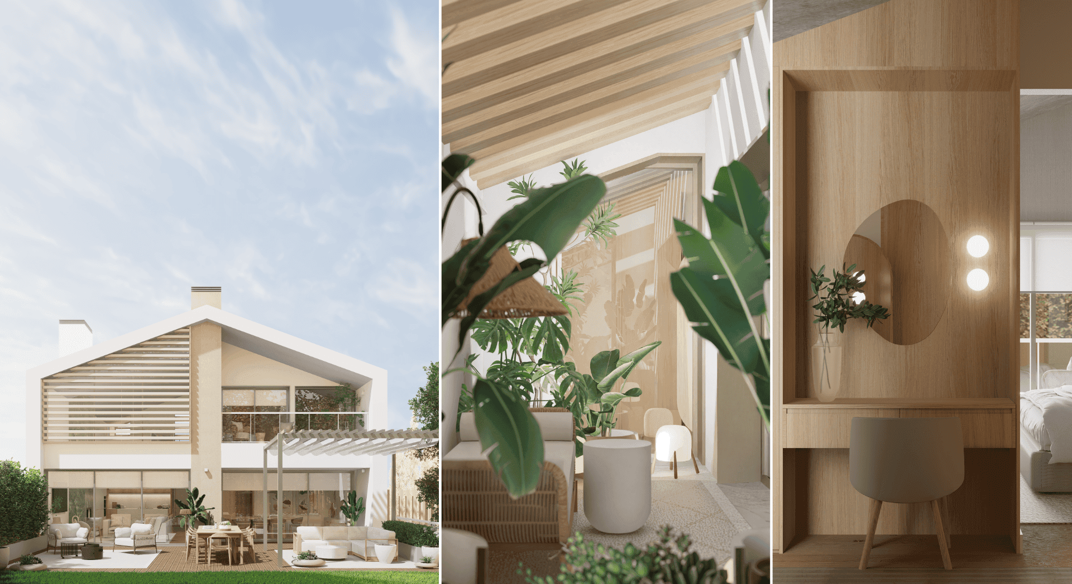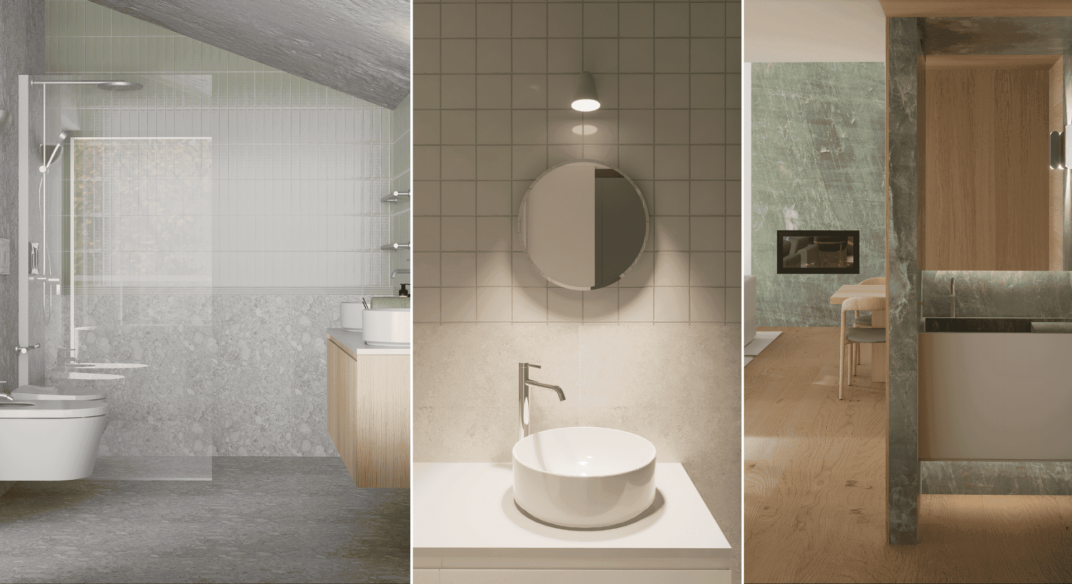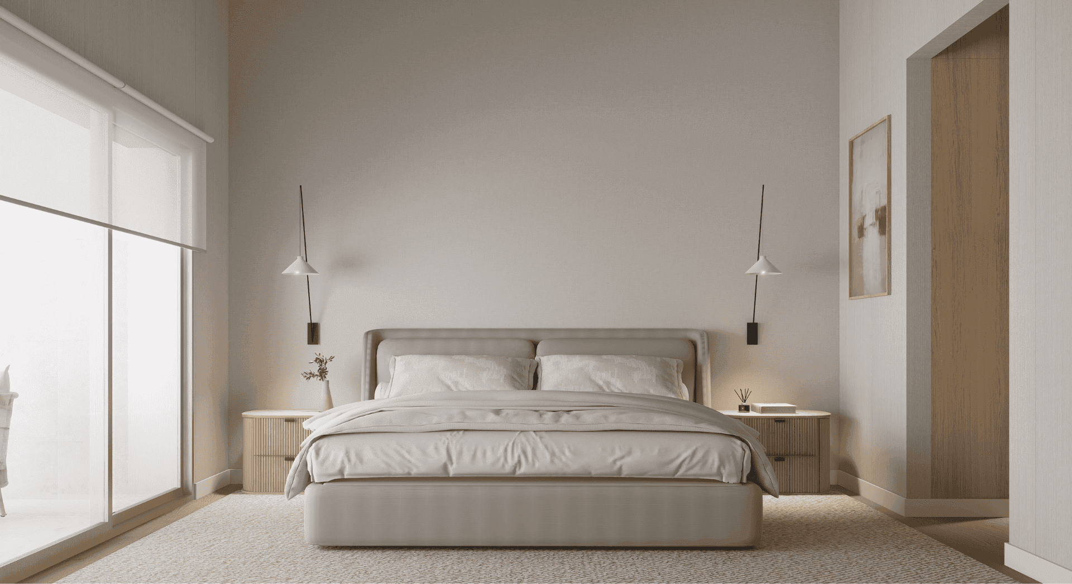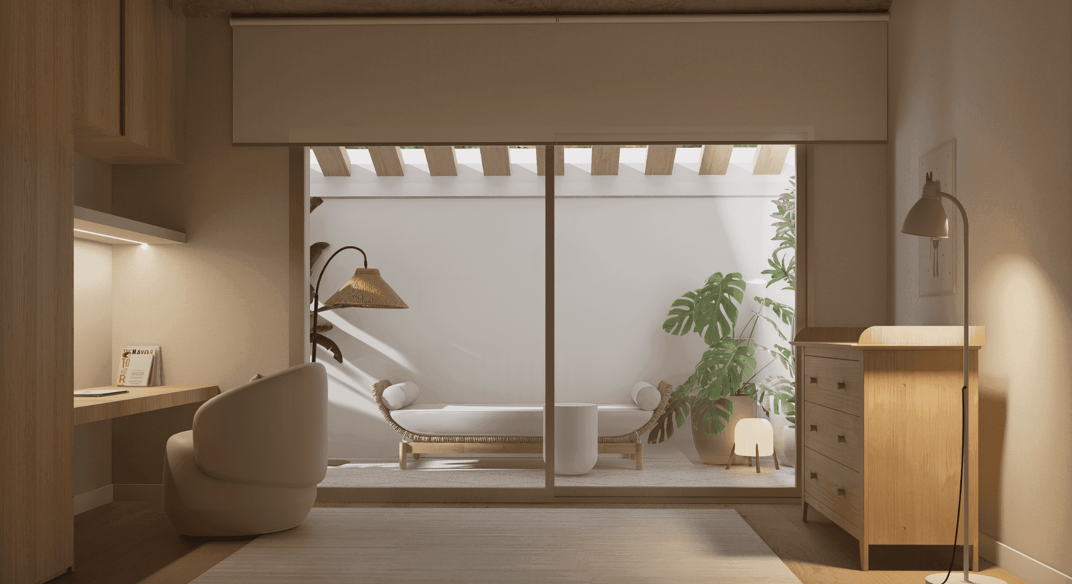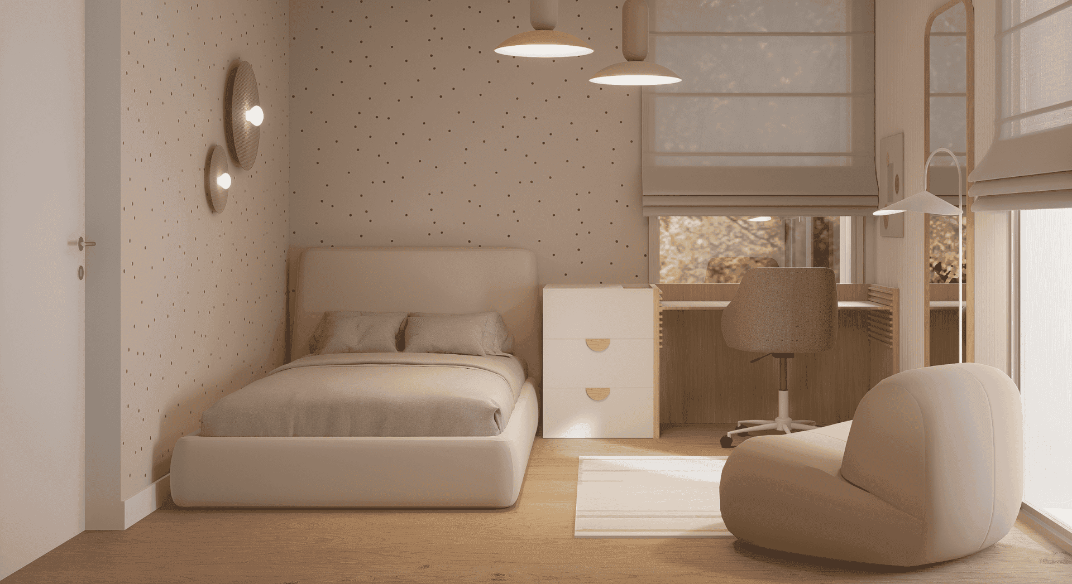VÃO
2025
Interior Architecture services
Interior Design services
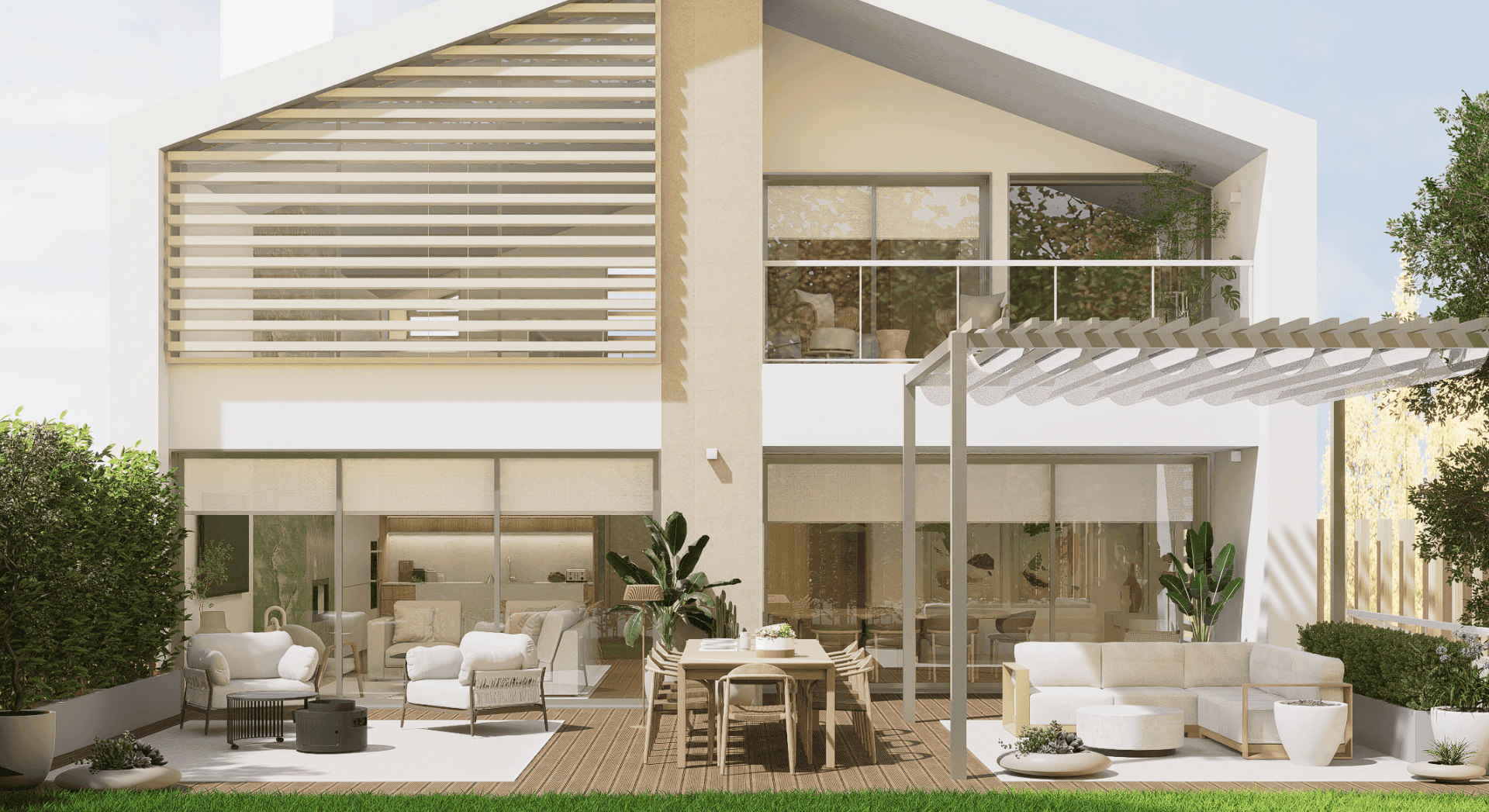
About the project
The project was created to welcome, for many years, a young, relaxed family seeking a lasting, comfortable, and soulful space. Located in São Domingos de Rana, the four-bedroom house is spread over three floors and offers a contemporary base, ready to be transformed into a home that reflects the family's identity. The ambition was to create bright, functional, and emotionally meaningful environments, where each space has a clear purpose and a fluid connection between social and private areas, reinforcing the relationship with nature and the family's daily life.
Location
São Domingos de Rana, Cascais
Project type
Residential
Area
200 m2
Typology
T4
Architect
Sebastião Castanheira
Interior Designer
Inês Amaro


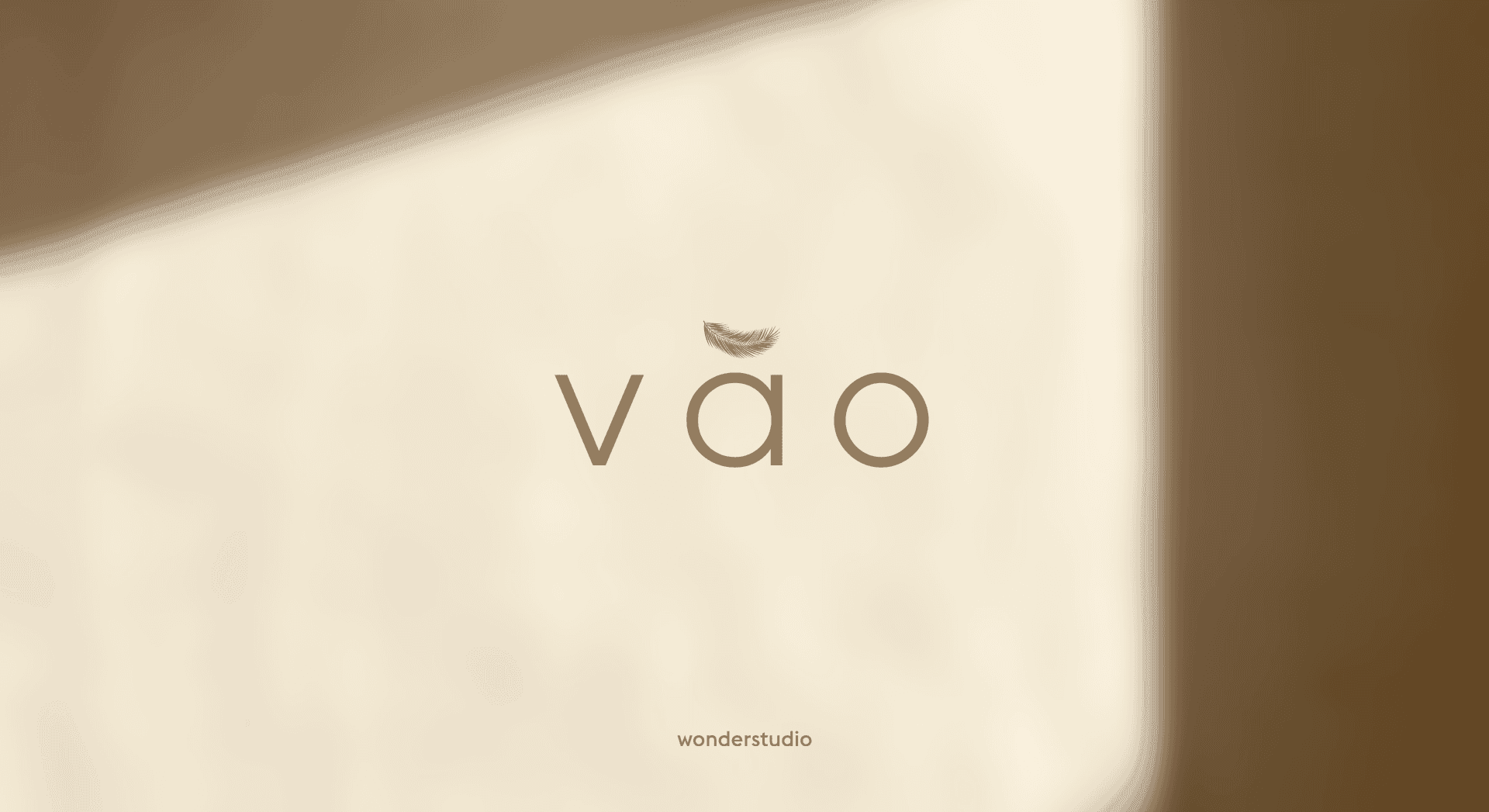
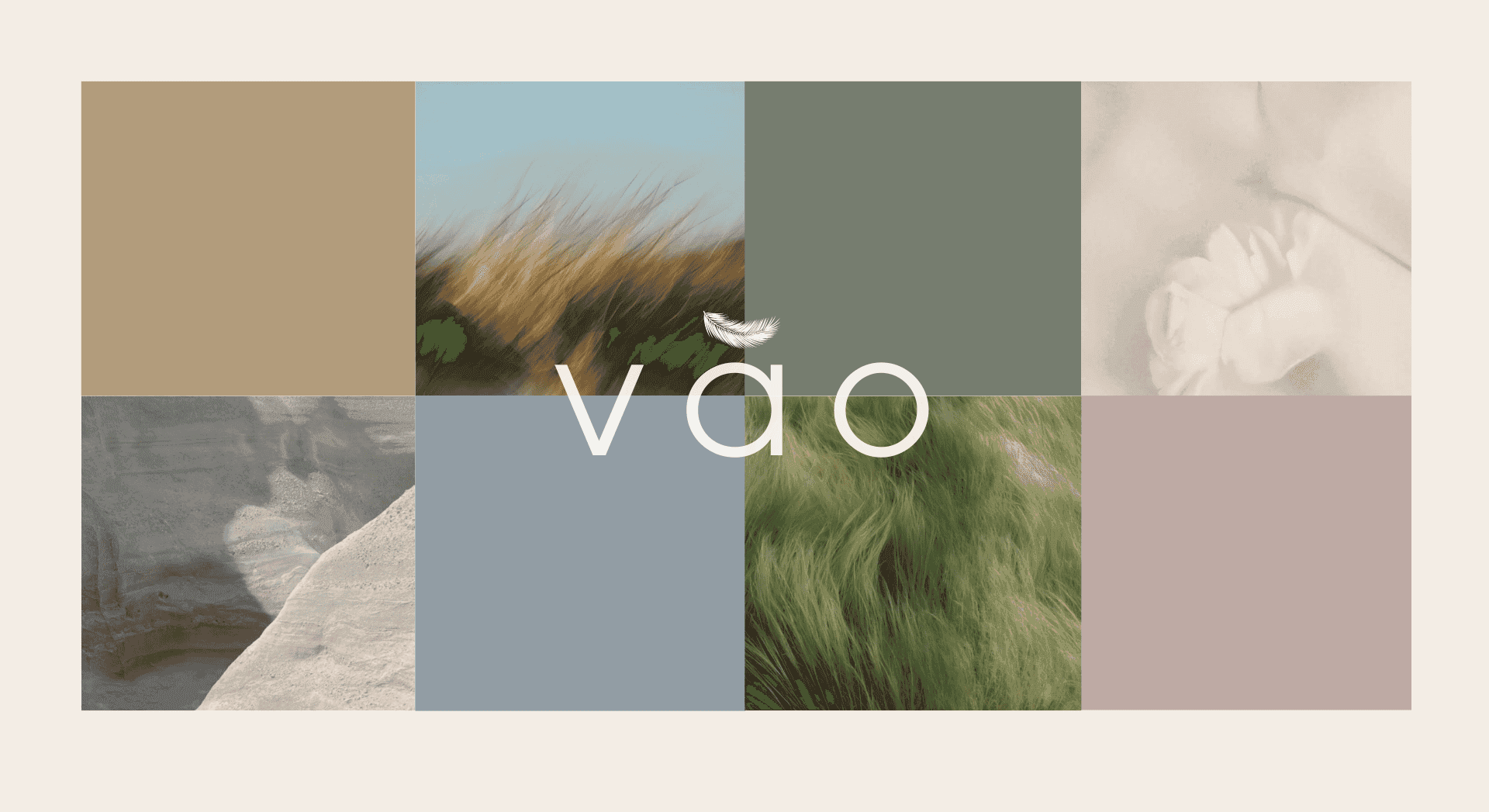
Challenge
The project's greatest challenge lies in ensuring harmony between aesthetic sophistication and practical functionality, while respecting a defined budget and the need for lasting solutions. A careful selection of resistant and easy-to-maintain materials is required, as well as special attention to organization, storage, and versatility of the spaces to accommodate the family's growth. Technical and creative aspects are also added, such as integrating abundant natural light, enhancing architectural elements — for example, concrete stairs and ceilings— and designing spaces that maintain visual timelessness without losing human warmth and comfort.


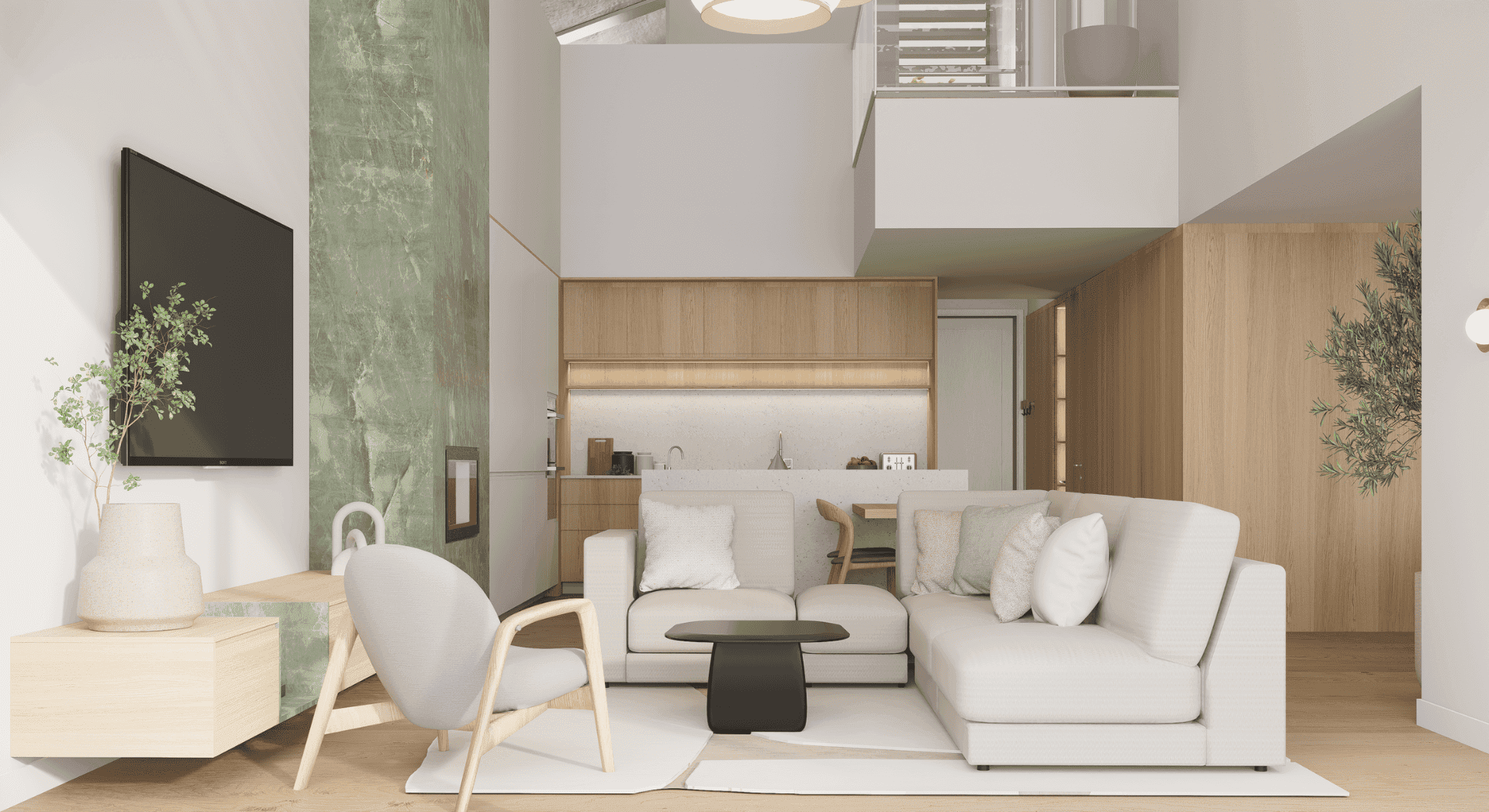
Aproach
As a space between two supports, the place where the transition between interior and exterior, between shelter and horizon, is established, the house is conceived as a structure that frames its surroundings—a built body that offers protection, but also openness, continuity, and a liberating relationship with the landscape.
More than an isolated volume, this dwelling is a platform for contemplation and permanence. The large openings that tear through the concrete and open the gaze become key moments in the spatial experience. The interior design reinforces this condition: an architecture of the in-between—between the weight of the material and the lightness of the void, between the shadow of the structure and the light that passes through. The proposal arises from a careful reading of the existing architecture: a house that balances mass and openness, weight and lightness. The presence of large openings—and the way they frame the surroundings—was understood as the project's essential gesture.
The architecture and interior design respond to this gesture with subtlety, avoiding competition with the architectural language. Instead, they seek to extend, amplify, and reinforce its coherence. The decisions regarding materiality, lighting, and furnishings are made with the aim of extending the architectural experience in a sensorial, habitable, and lasting way. Thus, the interior is not an overlay, but a sensitive extension of the structure: the opening becomes a lived-in, silent, and revealing space.

