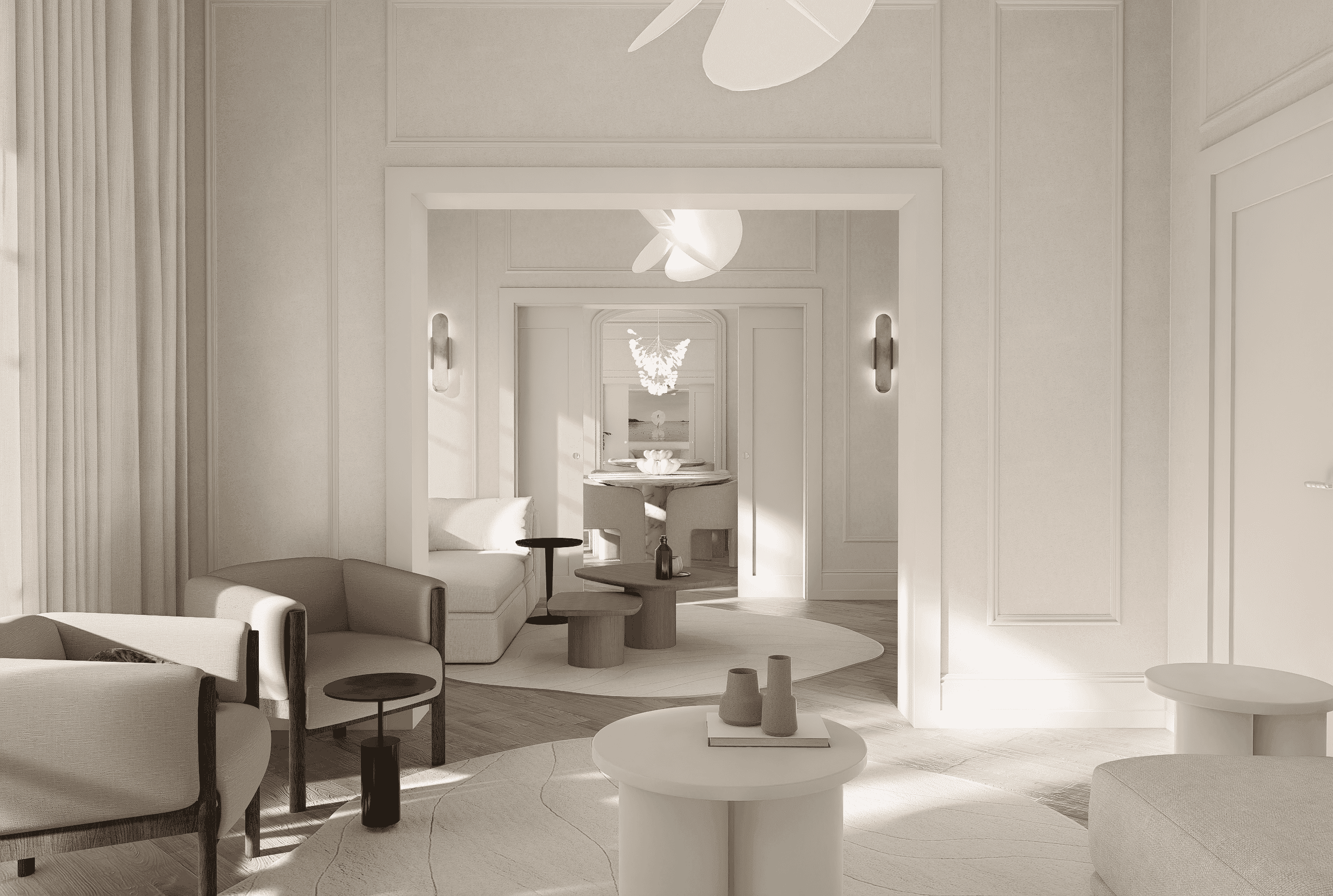Silhouette
2025
Interior Architecture services
Interior Design services

About the project
Located in Saldanha — a neighborhood where Art Deco elegance meets modern rhythm —Silhouette is a story of contrasts in perfect harmony. The project breathes new life into a 1942 brick-built apartment, retaining its stately soul while welcoming a vibrant, multicultural family. High ceilings, classic moldings, and arched passageways serve as the architectural stage for a design narrative that honors history while embracing the fluid dynamism of modern living.
Inspired by the poetic grace of a silhouette—defined yet ephemeral—the design embodies quiet sophistication. It’s a home that moves with the family: open yet intimate, refined yet playful, structured yet free-flowing. Here, timeless French elegance dances with spirited contemporary touches, creating a place where every corner feels considered, every detail intentional, and every room part of a larger story.
Location
Saldanha, Lisboa, Portugal
Project type
Residential
Area
220 m2
Typology
T3
Architect
Bárbara Faria
Interior Designer
Évina Lopes




Challenge
The challenge was to respectfully preserve the apartment’s architectural legacy while transforming it into a deeply personal, contemporary family home. The design needed to be emotionally resonant and practically resilient—able to withstand the joyful chaos of family life and the personality of its curious, eclectic inhabitants.
How could we protect and enhance historical integrity without compromising on warmth, functionality, or comfort? How do we create a space where heritage and modernity don’t collide but collaborate—where the echoes of the past frame the rhythm of everyday life?
We also faced spatial complexity: an old layout ill-suited to modern routines, competing light sources, and the delicate task of blending pet- and child-friendly materials with high design. The goal wasn’t just aesthetic transformation—it was lifestyle orchestration.



Aproach
Our response was both architectural and emotional: to craft a home that moves like a silhouette—fluid, elegant, and purposefully connected. Inspired by the seamless flow of classical gardens, we designed intuitive pathways and visual rhythms that guide the family effortlessly through their day. Each transition is soft, each boundary blurred, each room its own chapter in a continuous story.
We preserved and elevated the apartment’s historical features—graceful archways, chevron-patterned floors, ornate cornices—while layering in jewel-toned accents, sculptural lighting, and custom furnishings that reflect the family’s cosmopolitan identity. A palette of deep emeralds, sapphires, and crimsons pays homage to both heritage and individuality.
Materials were chosen for their dual nature: timeless and tough. Marble, brass, and solid wood provide gravitas and longevity. Velvets, ceramics, and bold artworks inject character and energy. Storage is hidden, furniture is multifunctional, and beauty is never at odds with purpose.
Silhouette is more than a renovation — it’s a reverent reimagination. A place where architecture, culture, and family life converge in quiet elegance and luminous flow.































