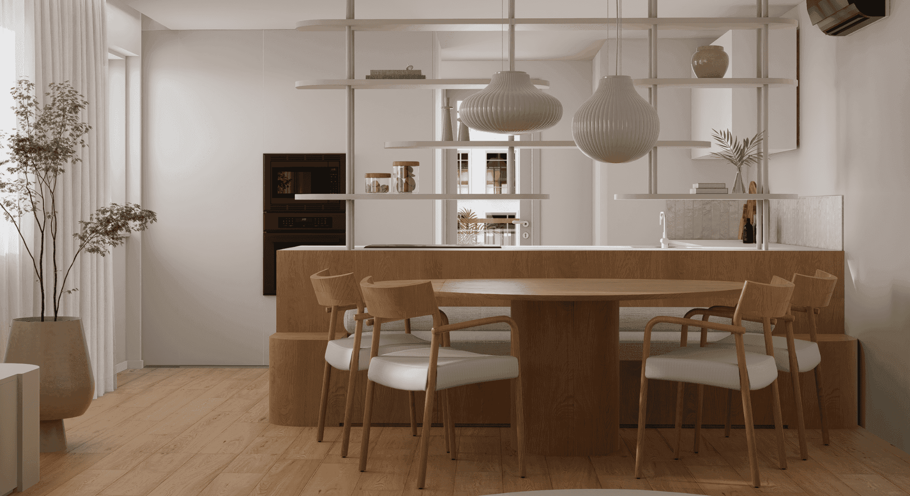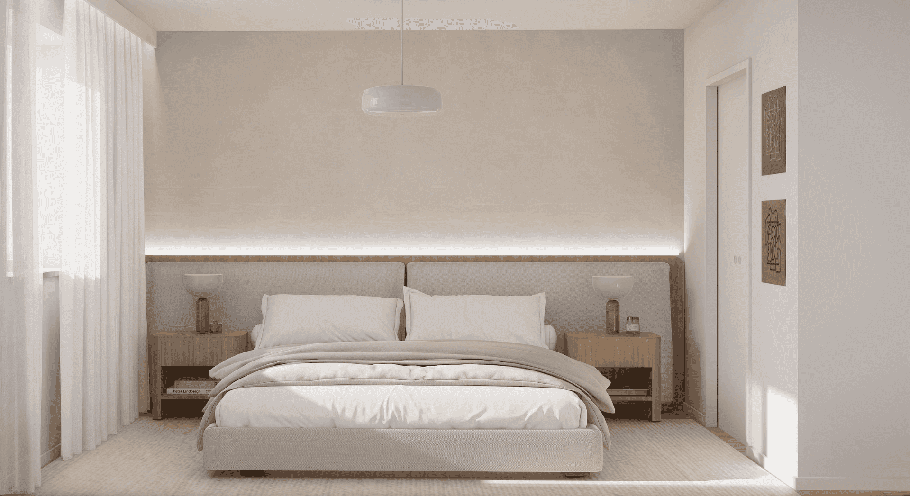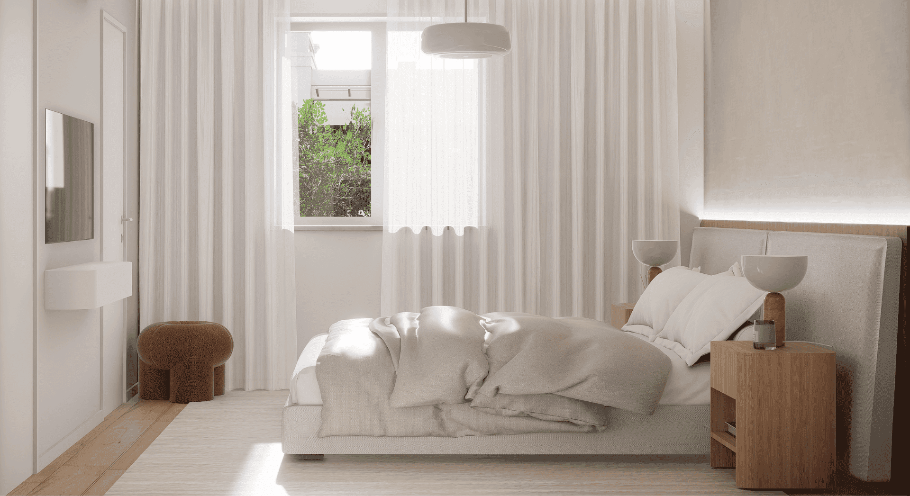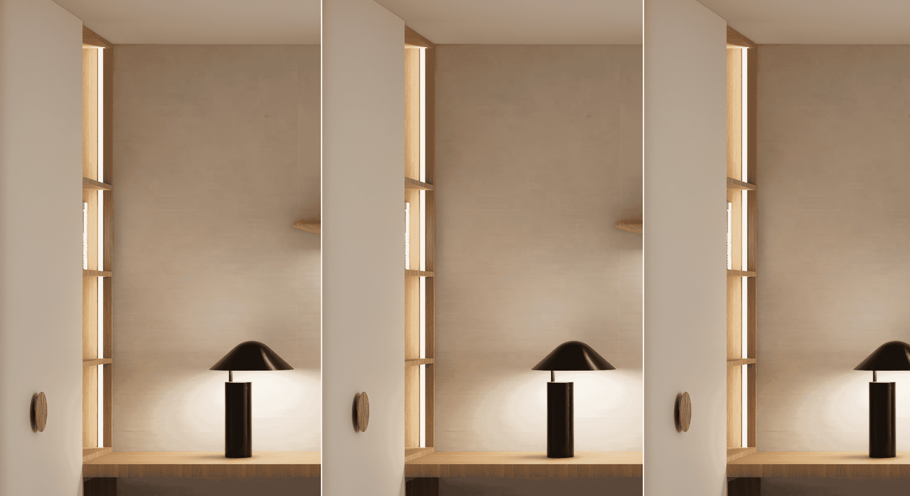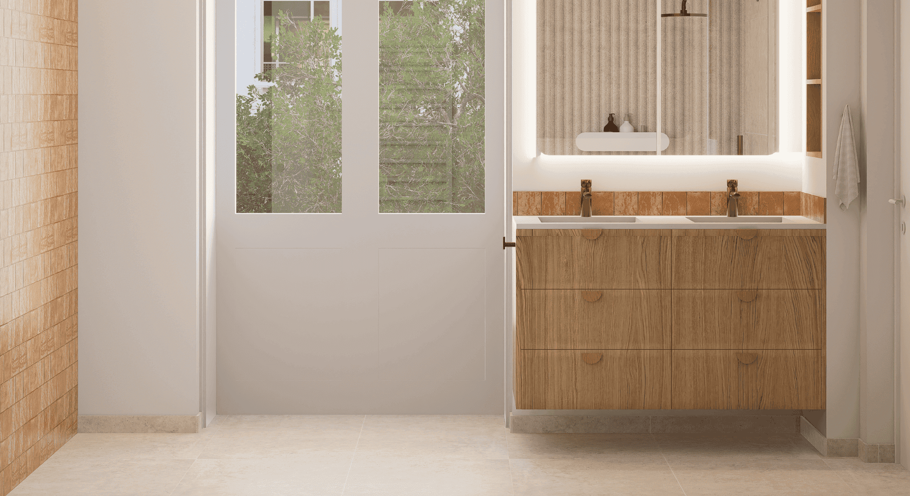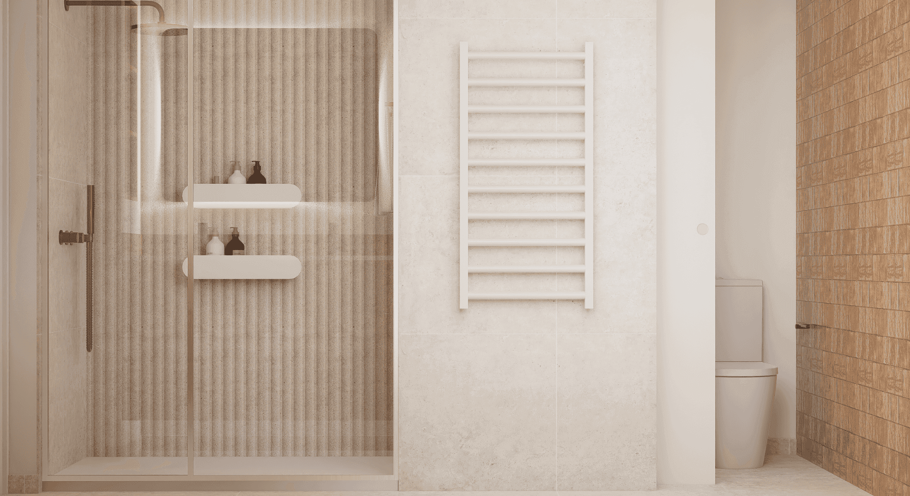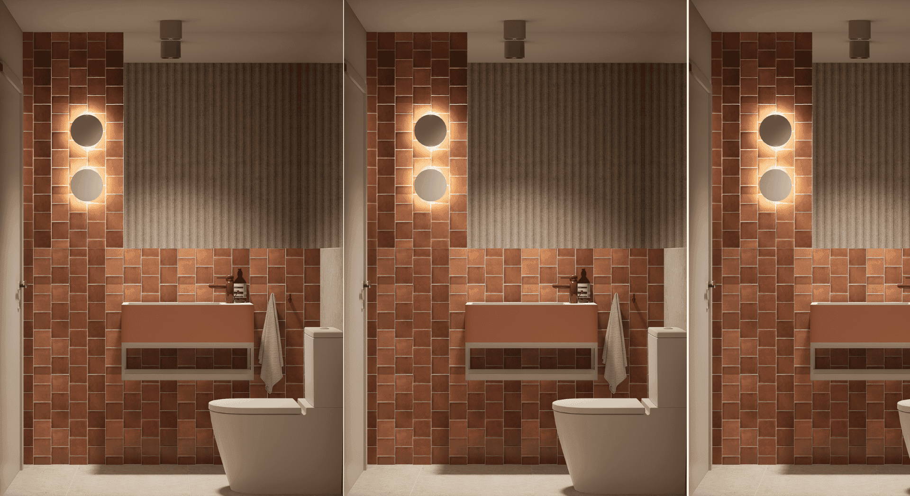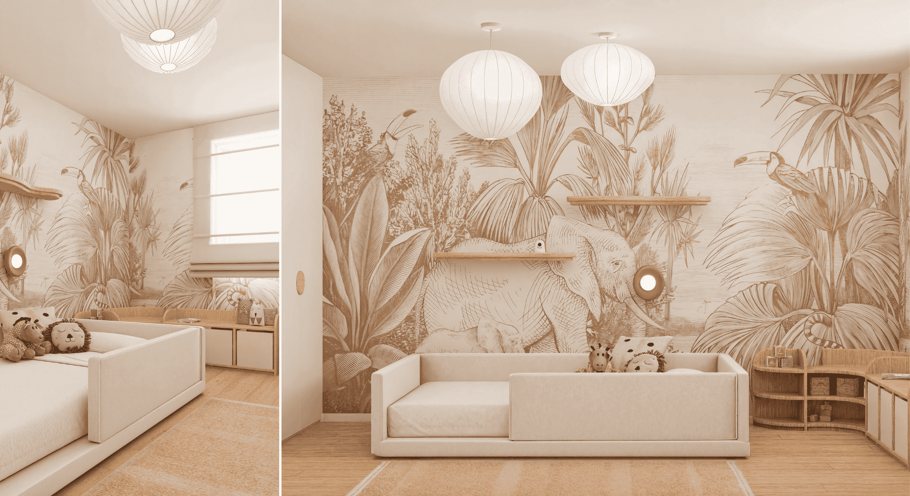Prism
2025
Interior Architecture services
Interior Design services
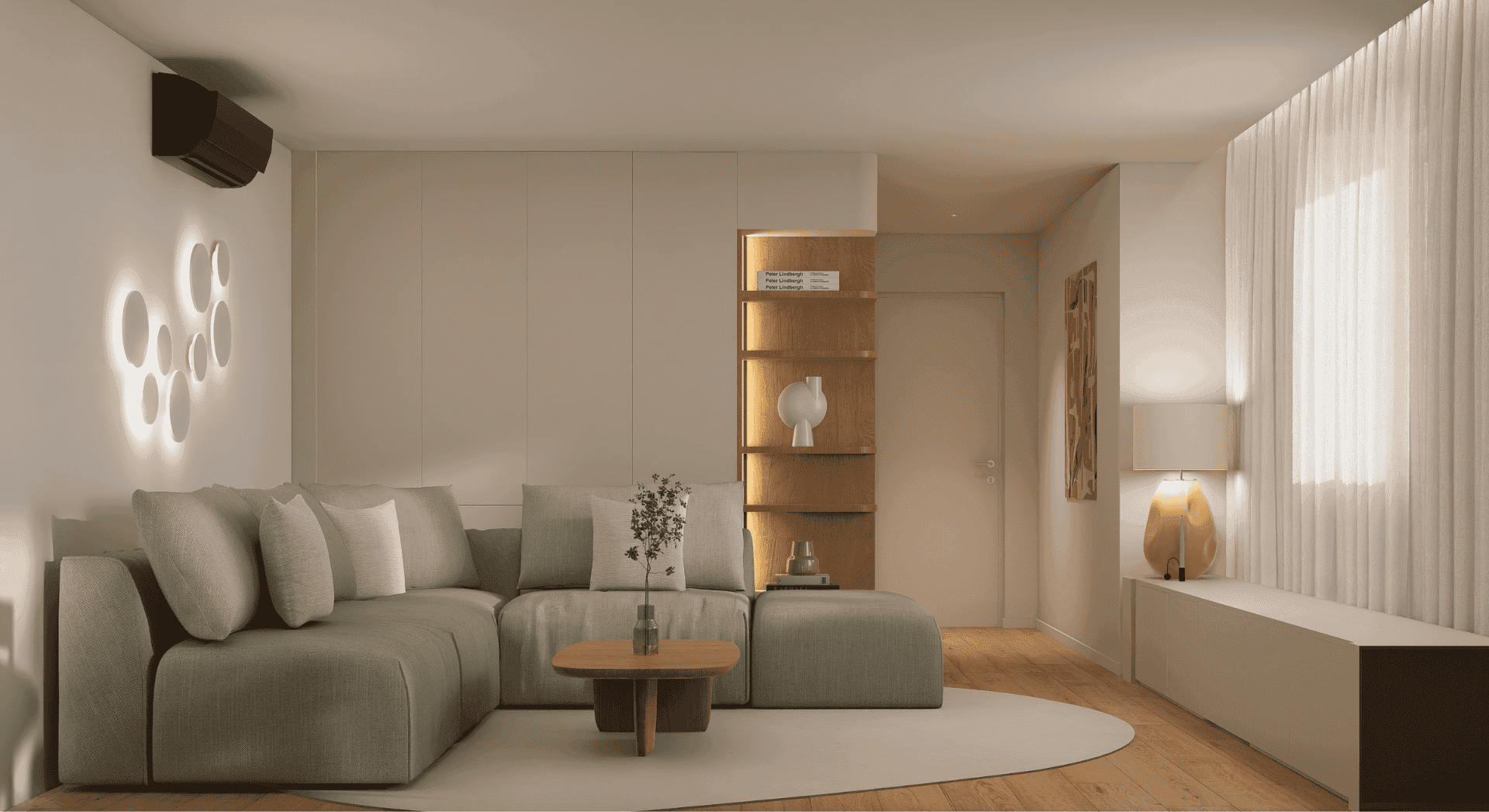
About the project
The Prism project was born in the heart of Lisbon, in a vibrant urban environment that combines the convenience of city life with the comfort of a private retreat. With approximately 160 m² of interior space and a 30 m² terrace, this single-family residence is designed for a young international family who values proximity to services, green spaces, and the rare opportunity to enjoy ample outdoor space in the heart of the city. The apartment was designed as a contemporary and functional home, capable of accommodating the family's growth and reflecting its cosmopolitan identity, combining elegance, well-being, and practicality.
Location
Lisboa, Portugal
Project type
Residential
Area
190 m2
Typology
T3
Architect
Bárbara Faria
Interior Designer
Évina Lopes


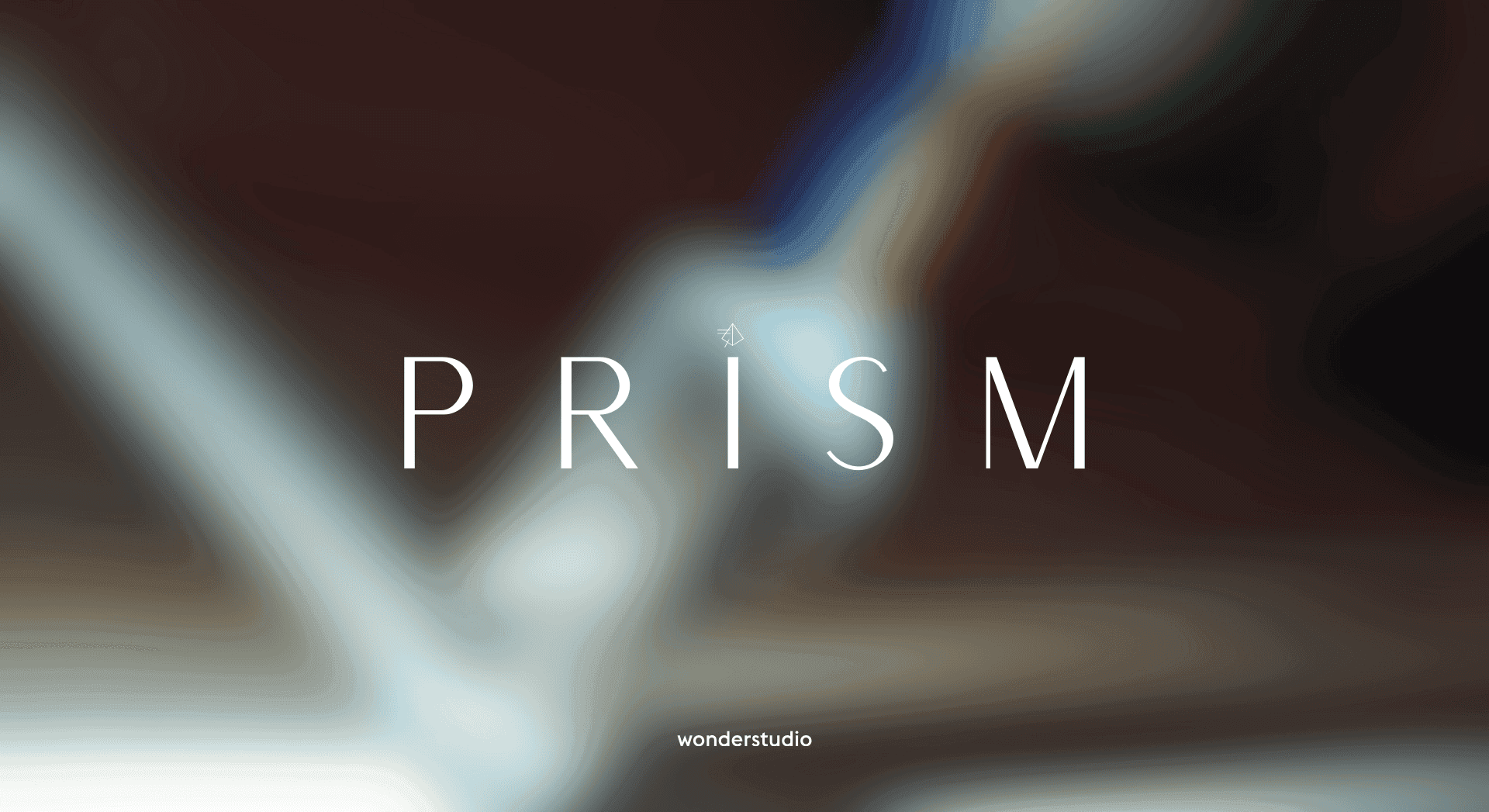
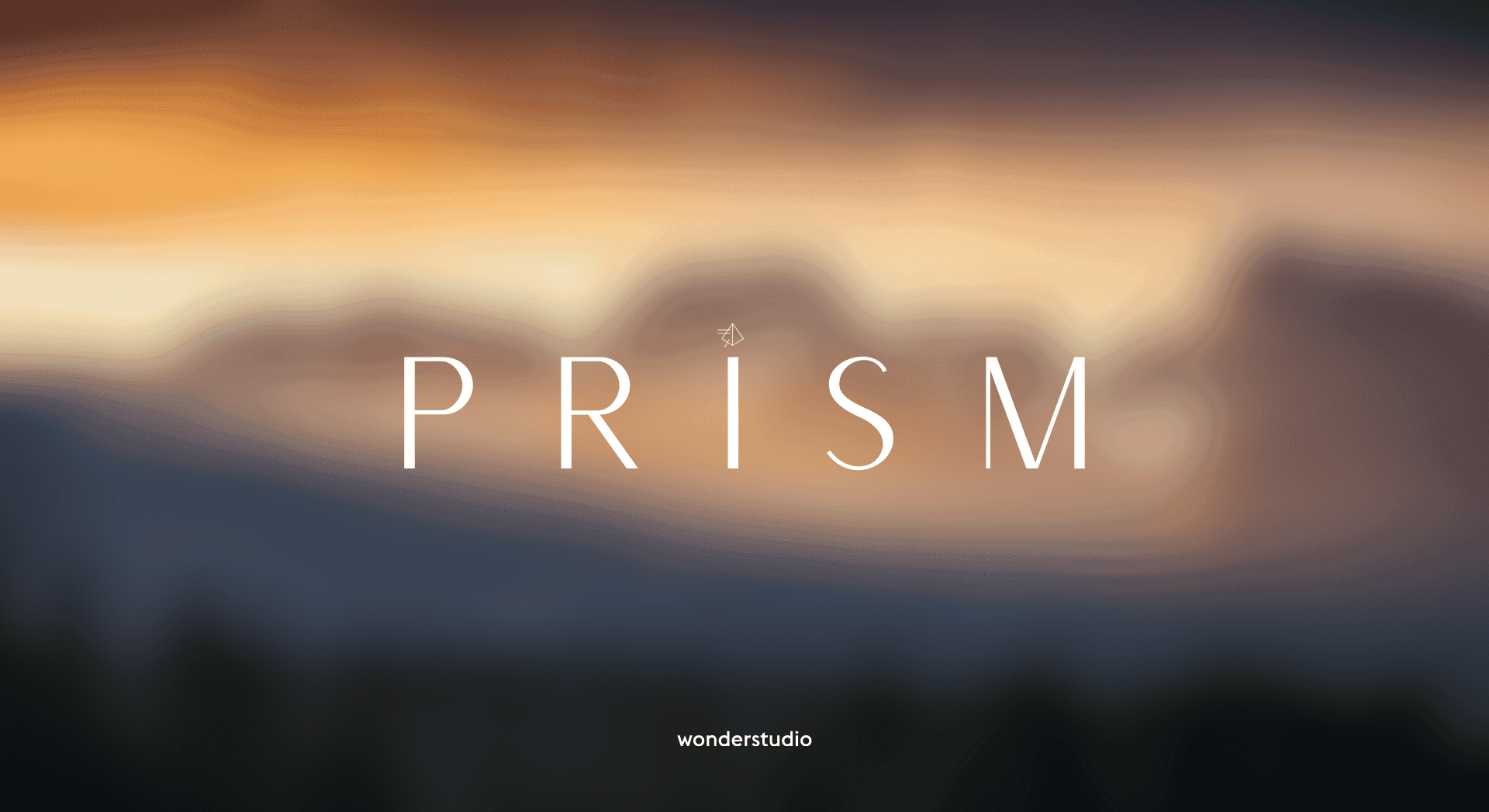
Challenge
The main constraint of the project was the limited natural light inside, which required a creative approach to transform this aspect into a strength. The proposal involved creating an "inner light" through the intentional use of carefully designed materials, colors, and lighting. Furthermore, the challenge included reorganizing the spaces to integrate a multifunctional home office, smart storage solutions, and environments that balance family life, entertaining, and the parents' remote work needs. The goal was to optimize every square meter, ensuring fluidity, comfort, and a welcoming atmosphere.
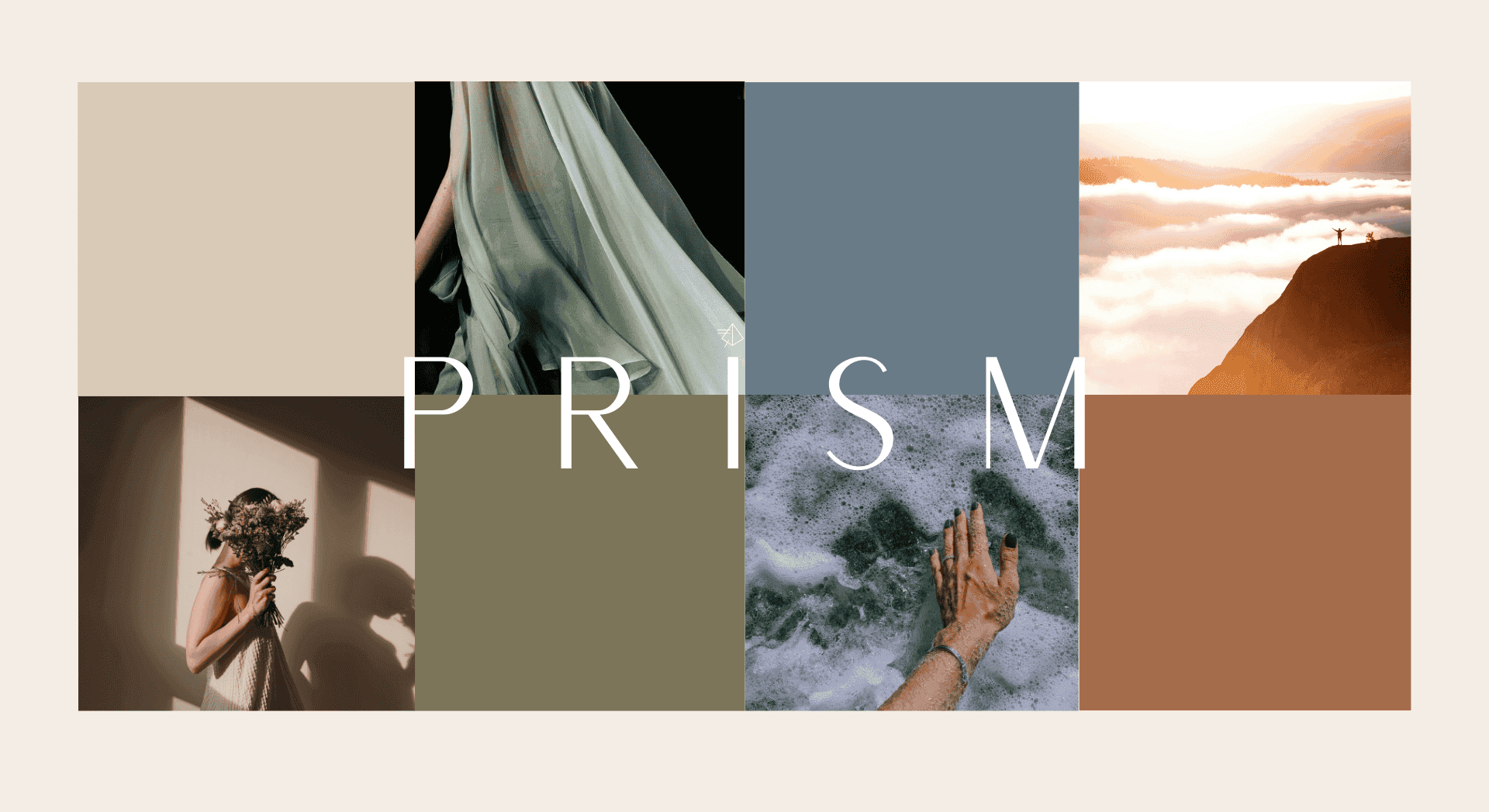
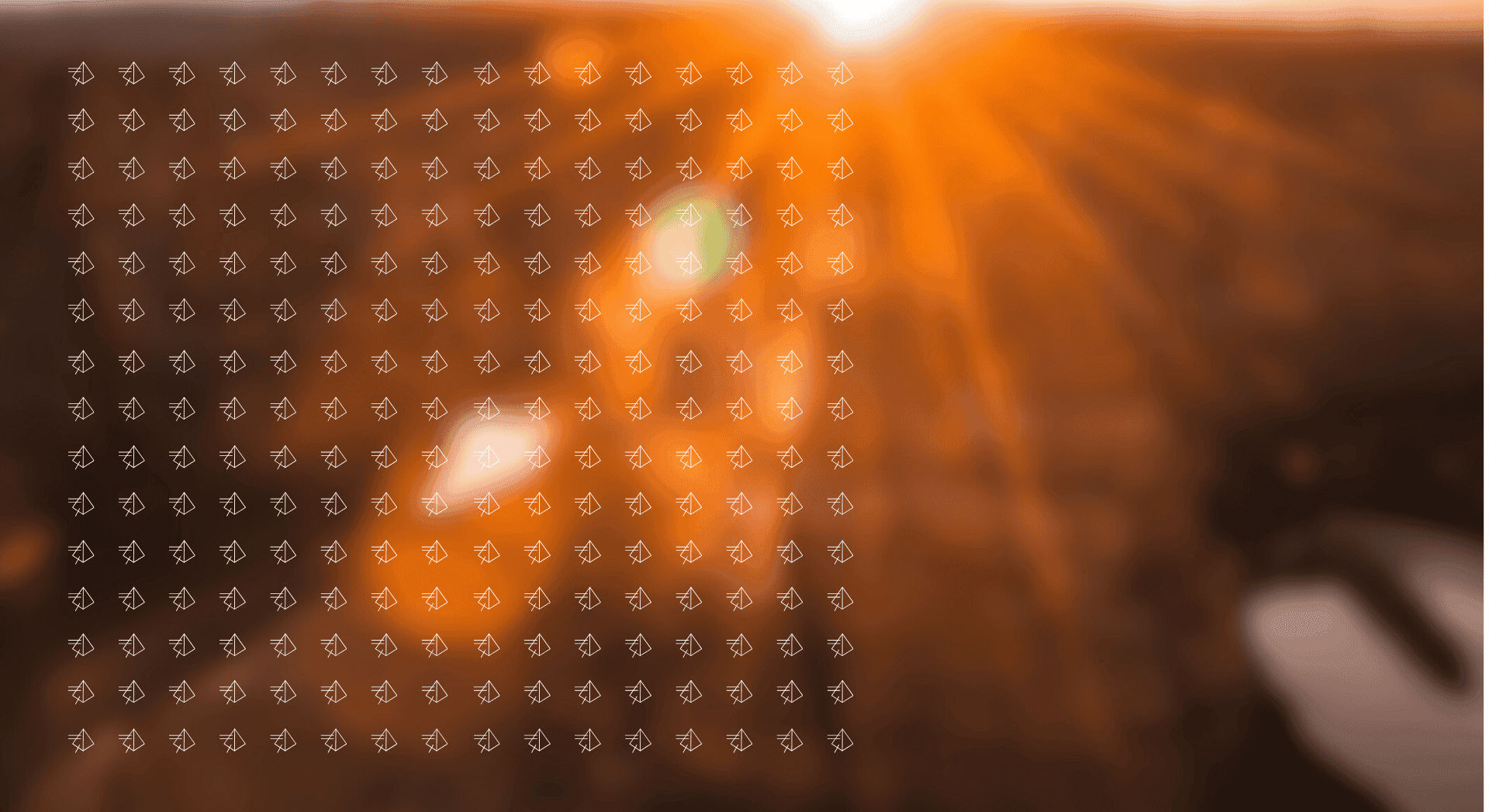

Aproach
Inspired by the concept of a Prism, which transforms light into color, the design approach of the "Andaluz" project explores a chromatic and emotional gradient that runs through the house: from the densest and most intimate areas near the entrance to the brightest and most open spaces, such as the living room and bedrooms. The palette includes earthy tones and botanical greens that evolve into soft neutrals, creating a visual and sensory journey that conveys serenity, vitality, and connection with nature. Natural materials, soft textures, and carefully chosen lighting define a calm and elegant atmosphere. Every detail, from the terrace's design as an extension of the living area to the creation of the functional regions like the guest room/home office and beauty parlor, was designed to reflect the family's identity. The result is a contemporary and emotionally resonant home that combines refined aesthetics with the functionality needed for everyday living.

