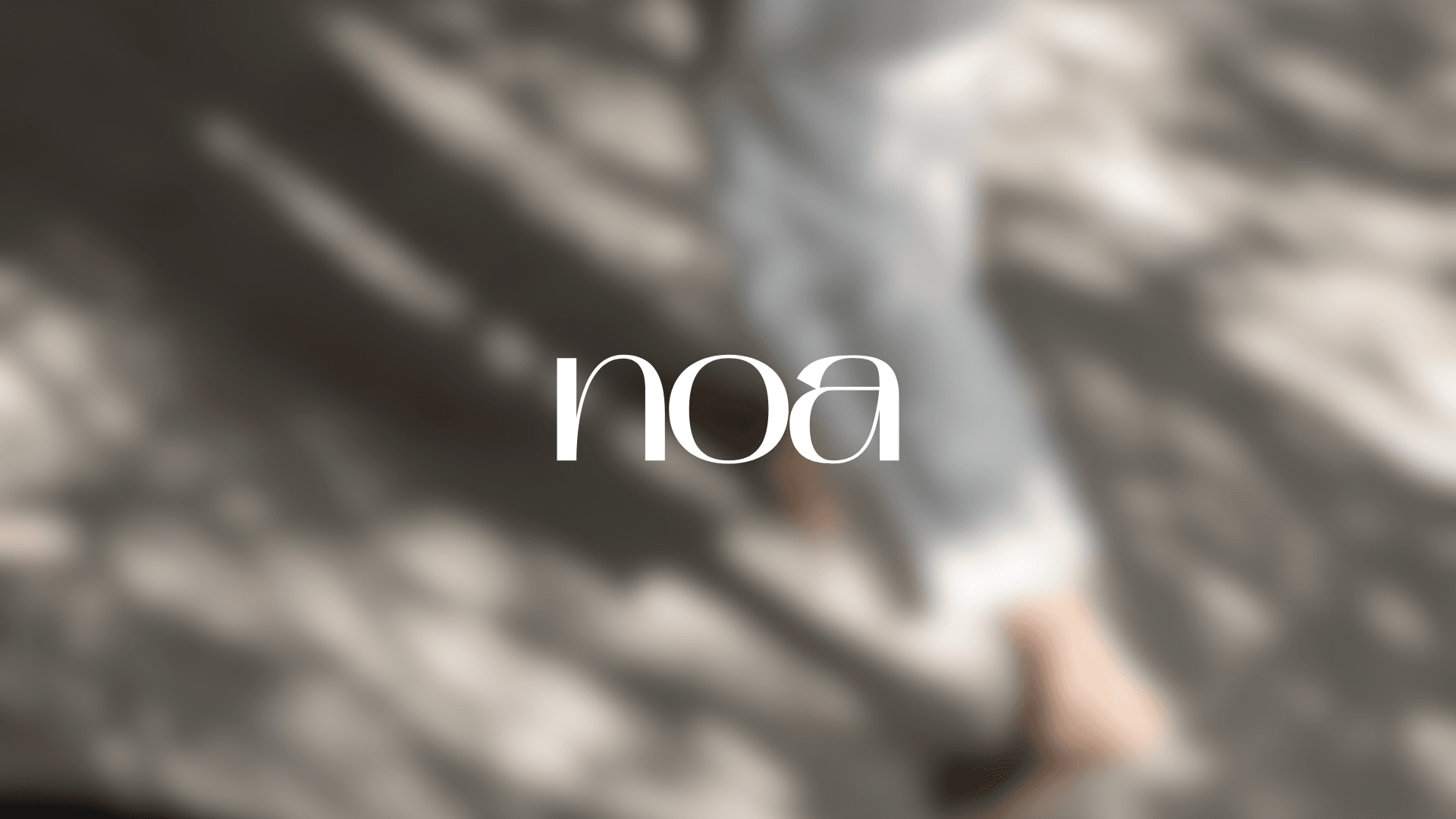Noa
2025
Interior Architecture services
Interior Design services

About the project
Set in the quiet charm of Benfica — one of Lisbon’s most livable and welcoming neighborhoods — NOA emerges as a serene counterpoint to the city’s fast-paced energy. This three-bedroom apartment, with sweeping views of the Monsanto forest, serves as a canvas for a home that is both a sanctuary and a reflection of a family’s modern rhythm.
NOA is not just a space—it’s an atmosphere. Designed for a family that values simplicity, intentionality, and elegance, the project draws on the quiet power of Japandi — a fusion of Scandinavian functionality and Japanese minimalism. In this home, light leads the way, materials speak softly, and every design choice contributes to an overarching sense of balance and clarity.
It’s a place where the essential becomes extraordinary: soft wood tones, brushed gold accents, and organic forms create a haven that’s understated yet deeply expressive. NOA invites stillness. It celebrates the beauty of restraint. And above all, it embodies the idea that home should be the calmest place in a busy world.
Location
Benfica, Lisboa, Portugal
Area
120 m2
Typology
T3
Architect
Bárbara Faria
Interior Designer
Évina Lopes




Challenge
The design challenge was clear: to transform a functional T3 apartment into a highly personalized space that seamlessly merges aesthetic intention with daily practicality.
The family’s brief went beyond beauty — they sought a layout that supported fluid routines, encouraged social connection, and provided moments of individual retreat.
Another layer of complexity lay in the desire for a visual language that was minimal yet warm; clean yet welcoming. How do you design for simplicity without veering into sterility? How do you balance restraint with richness — letting each material, each line, each texture carry emotional and functional weight?
The goal was to capture a lifestyle of slow, mindful living while adapting to the everyday needs of a dynamic household. A delicate equilibrium between comfort, elegance, and adaptability would need to guide every decision.



Aproach
NOA’s design philosophy is grounded in clarity, calm, and connection - with nature, with self, and with the rhythm of life. We began by clearing visual clutter, opening up sightlines, and allowing natural light to shape the interior experience. The apartment’s layout was reimagined to promote intuitive flow, from social areas that encourage gathering to private spaces that foster tranquility.
Materiality plays a leading role: light woods, tactile fabrics, and smooth surfaces create a layered yet quiet environment. Brushed gold details add a subtle touch of refinement without overpowering the space. The color palette leans into neutrals and earth tones, chosen for their grounding presence and timeless quality.
Function is never an afterthought — each design element serves a purpose. Storage is smart and integrated, furniture is multifunctional, and every object has meaning. The result is a home that feels weightless yet rooted, minimal yet soulful.
NOA is more than an interior architecture & design — it's a lifestyle proposal. A soft rebellion against excess, a call to live with intention, and a space that reminds us that sometimes, less truly is more.


























