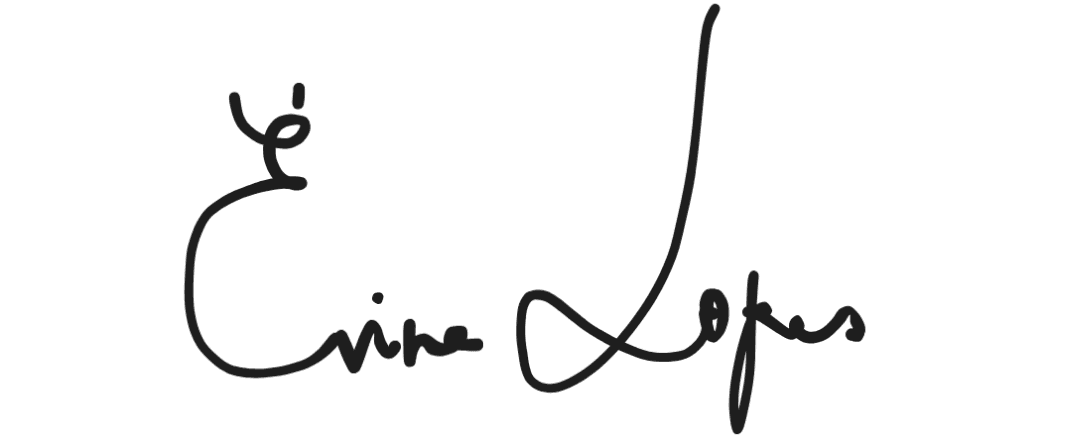Mineral
2024
Interior Architecture services
Interior Design services

About the project
The Mineral project is inspired by the deep connection between the history of São Domingos de Rana, marked by the extraction of freestone, and the desire to create a home that symbolizes authenticity, durability, and lightness. Located between the tranquility of a residential area and the proximity to Lisbon and Cascais, the V4 single-family house, measuring 200 m², was designed for an active and social family, who values functionality and minimalist design. The project aims to balance natural and historical influences with contemporary needs for comfort and practicality.
Location
São Domingos de Rana, Cascais, Portugal
Project type
Residential
Area
200 m2
Typology
T4
Interior Designer
Évina Lopes



Challenge
The challenge of this project was to maximize the potential of a space with more compact areas, especially in the private areas of the bedrooms, without compromising functionality or the feeling of spaciousness. The architecture of the house presented some constraints, such as the arrangement of volumes and the need to create fluidity between environments, which require creative solutions to optimize the space.
.mnThe objective was to enhance each space, by simultaneously bringing solidity and lightness through the materials, creating an atmosphere of comfort and tranquility, without losing the functionality and welcoming character desired by the family.



Aproach
The design approach was inspired by the region's historical roots and the need to create a space that was more than a home, but a true natural refuge. "Mineral" emerged as a representation of the connection between the land, the history of stone extraction, and modern life. To materialize the concept, the choice of robust materials such as stone and wood, combined with minimalist and contemporary finishes, ensures that the design is simultaneously durable and light. The layout of the spaces was designed to optimize fluidity between environments, like a walk through nature, allowing for an organic and harmonious coexistence between family members. The design highlights simplicity and functionality, with discreet and minimalist functional solutions, while celebrating the union between local history and everyday needs, creating a home that will be part of the family over time.





















