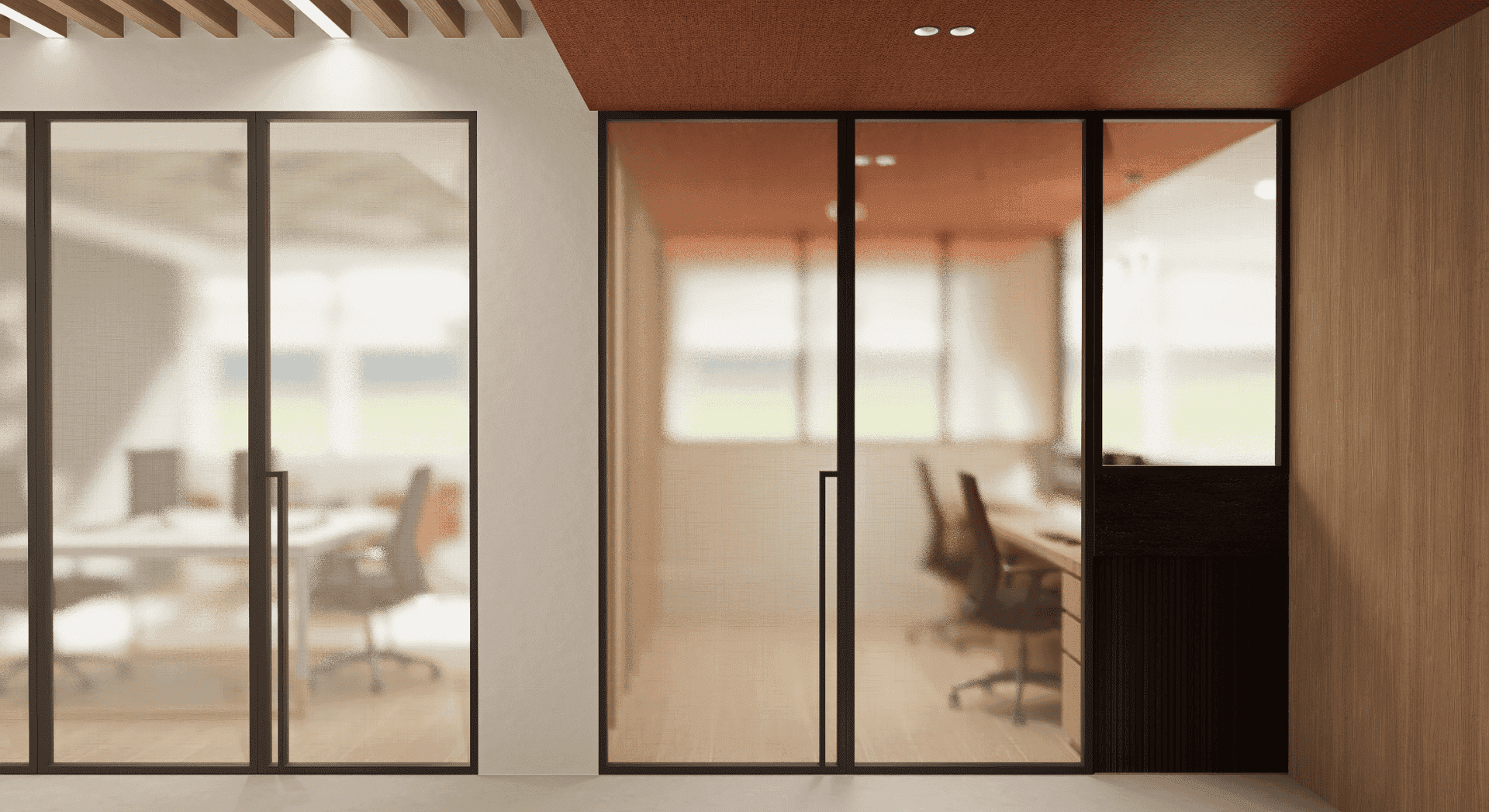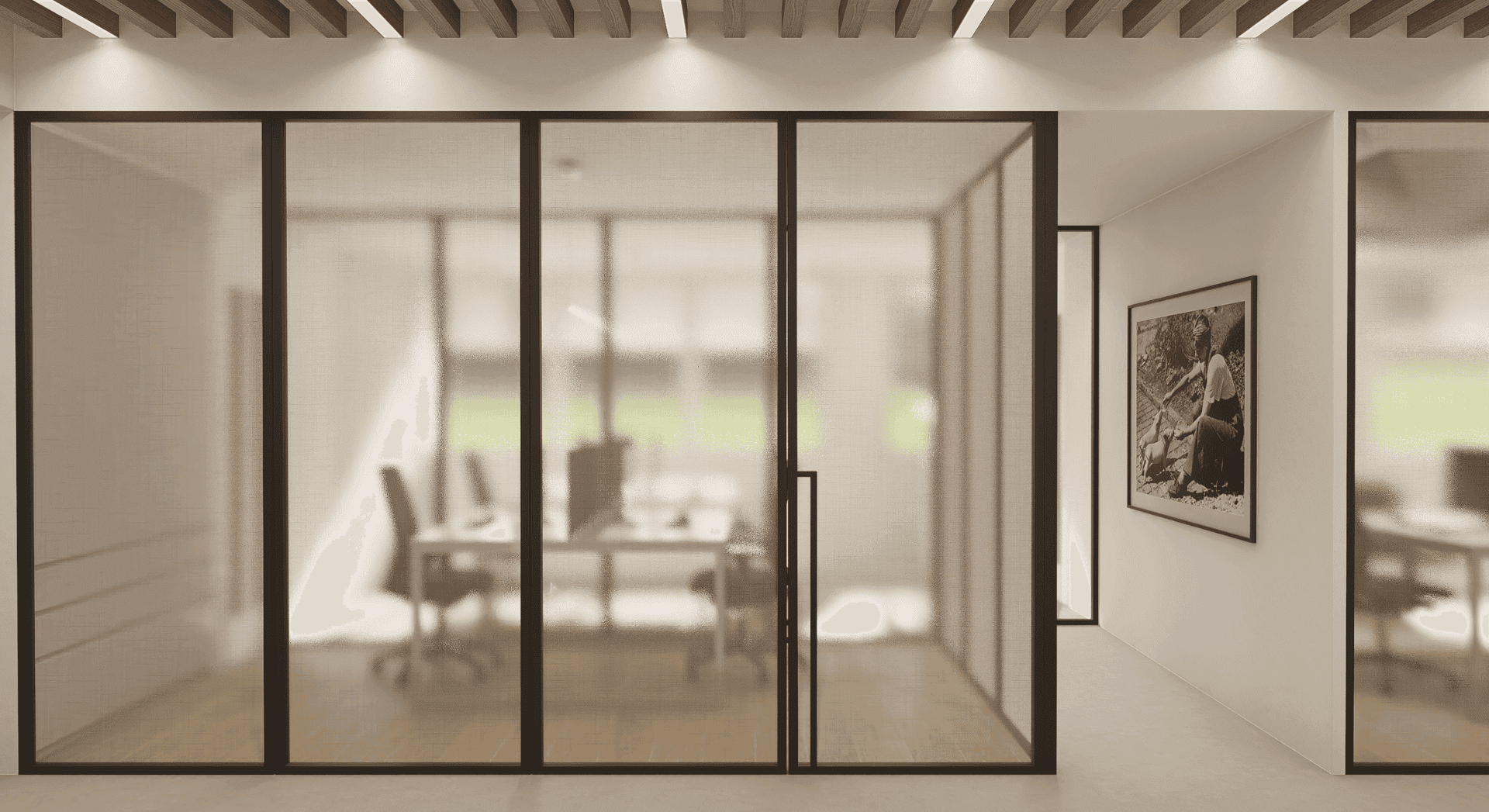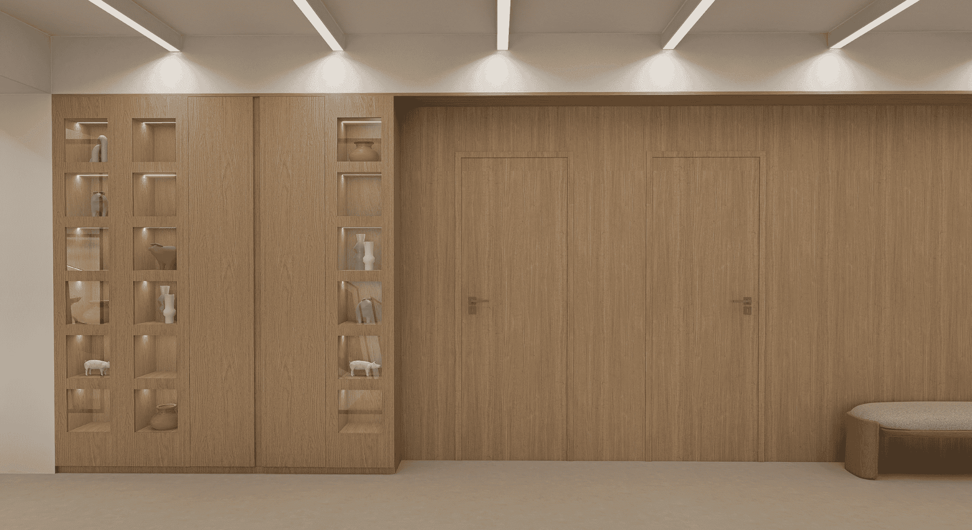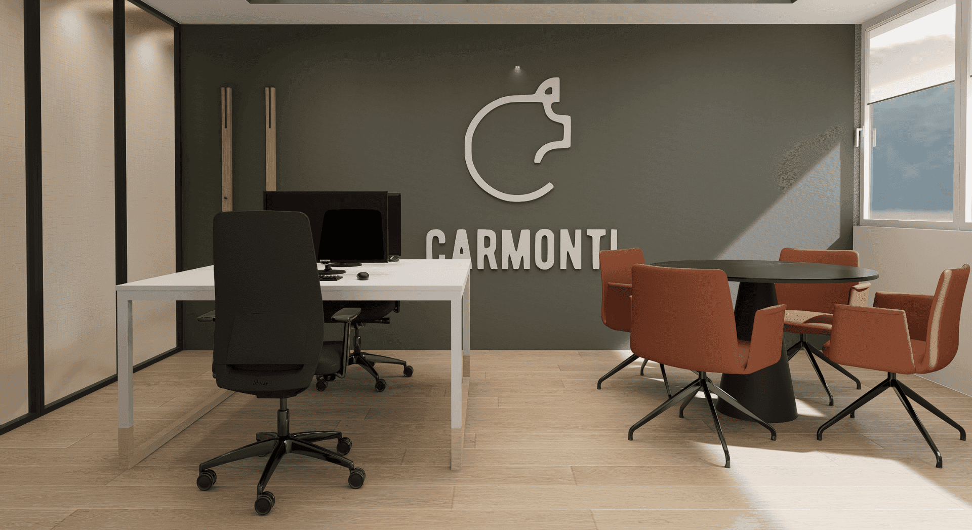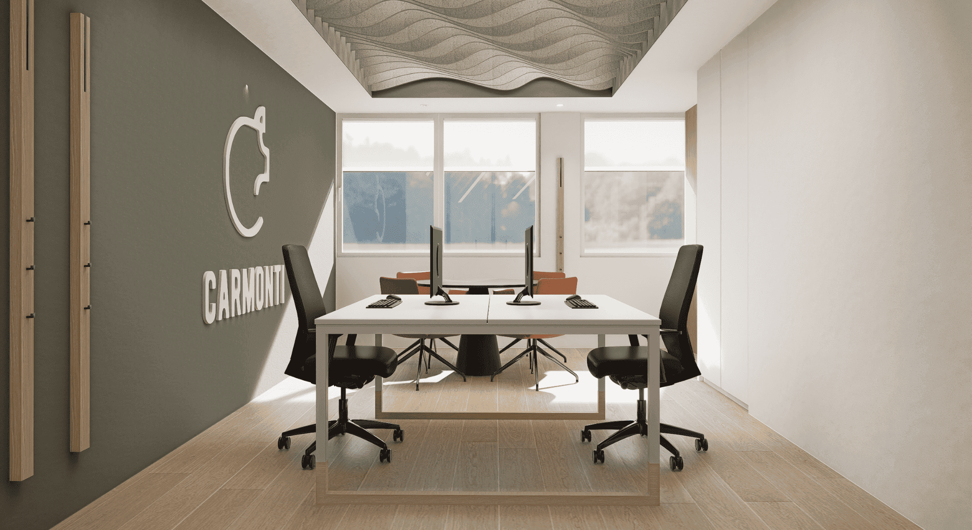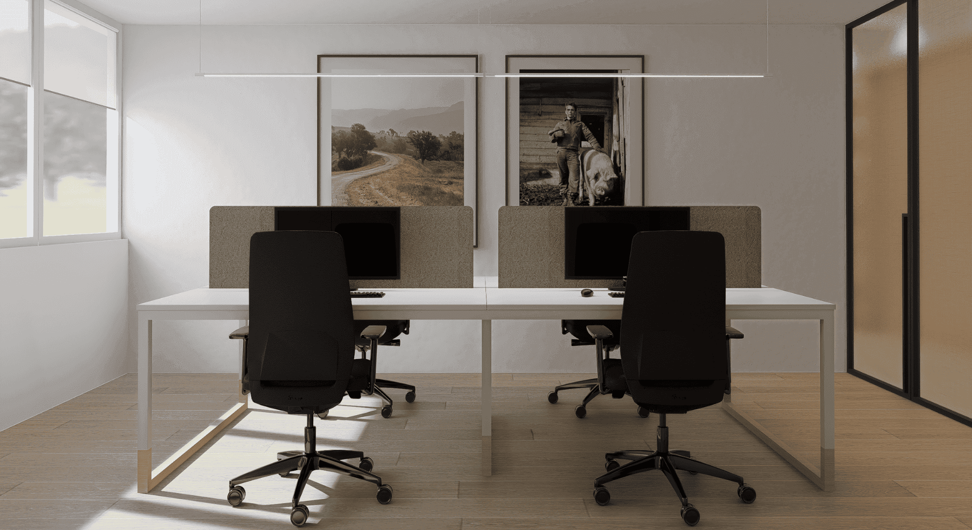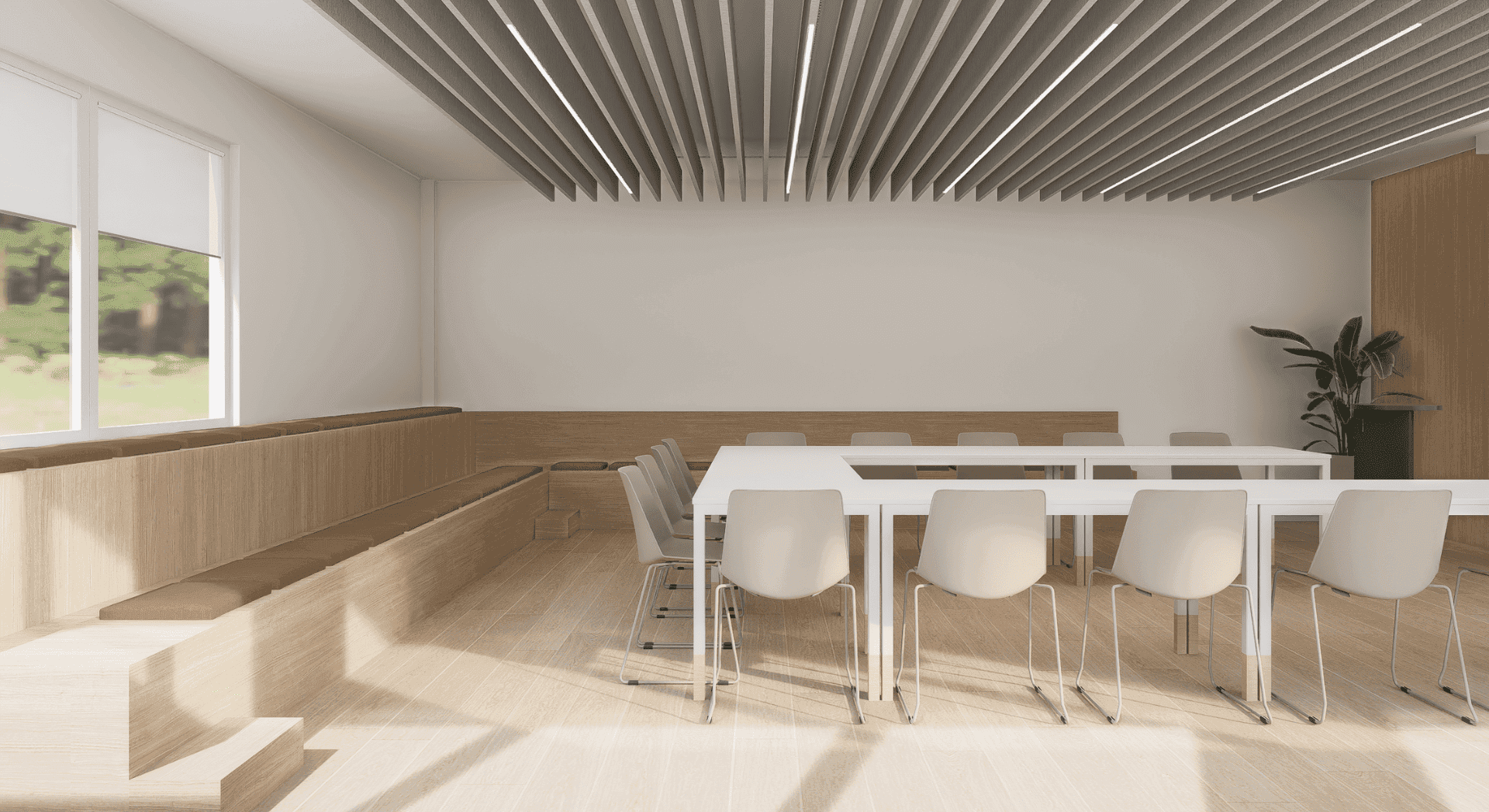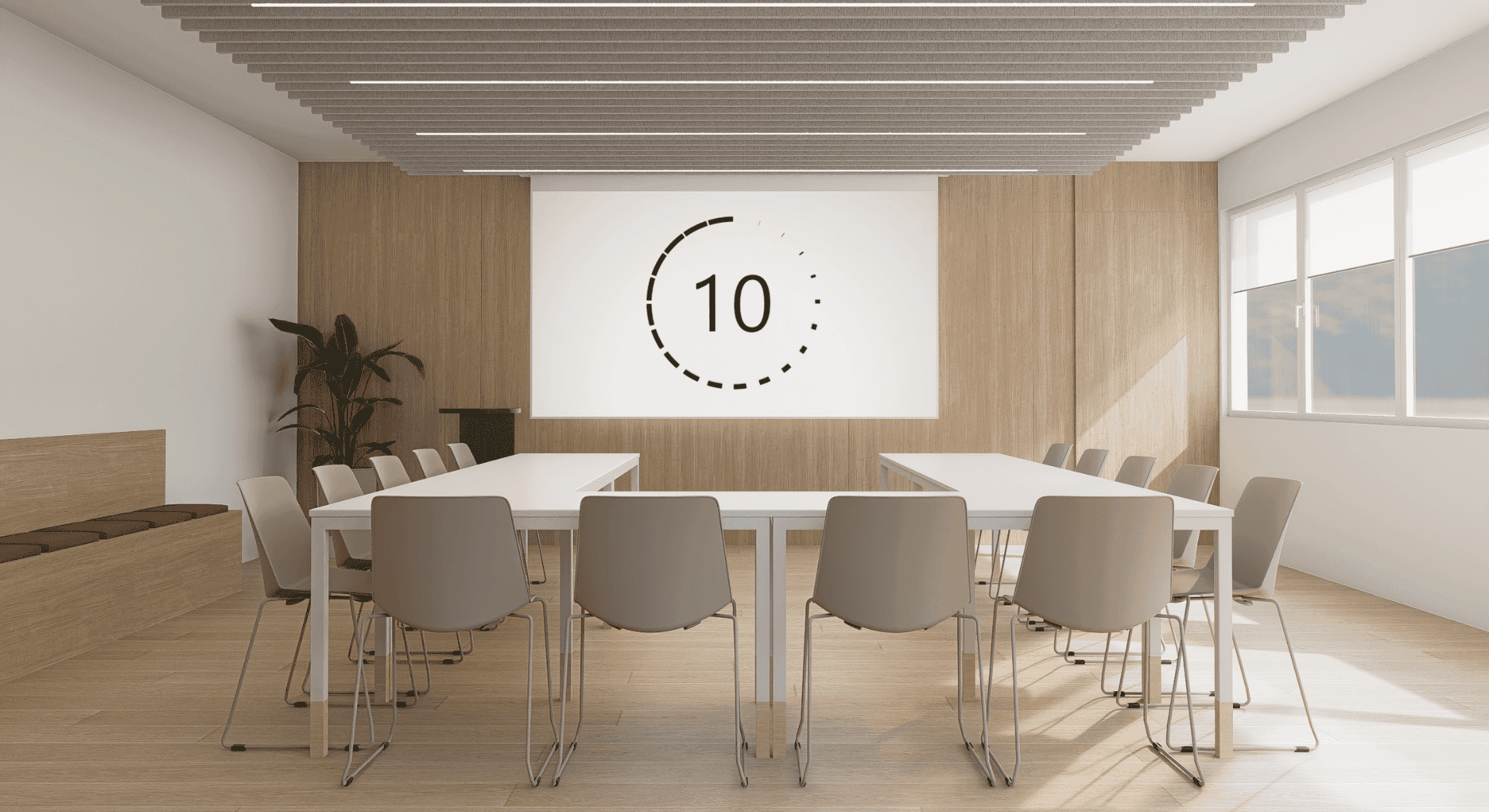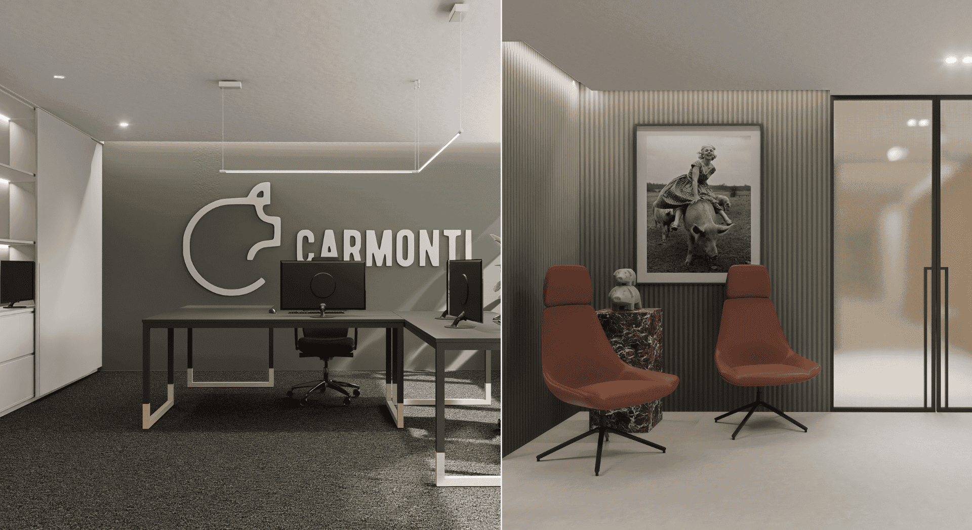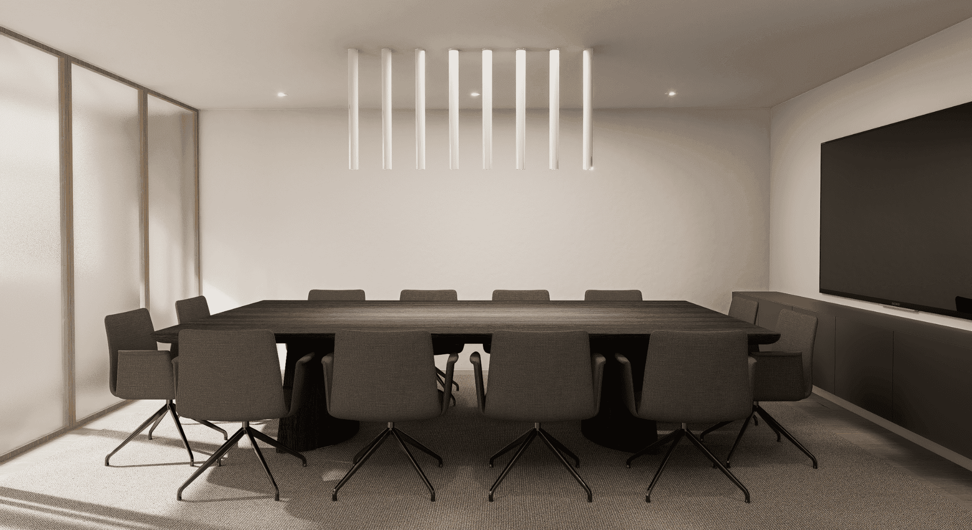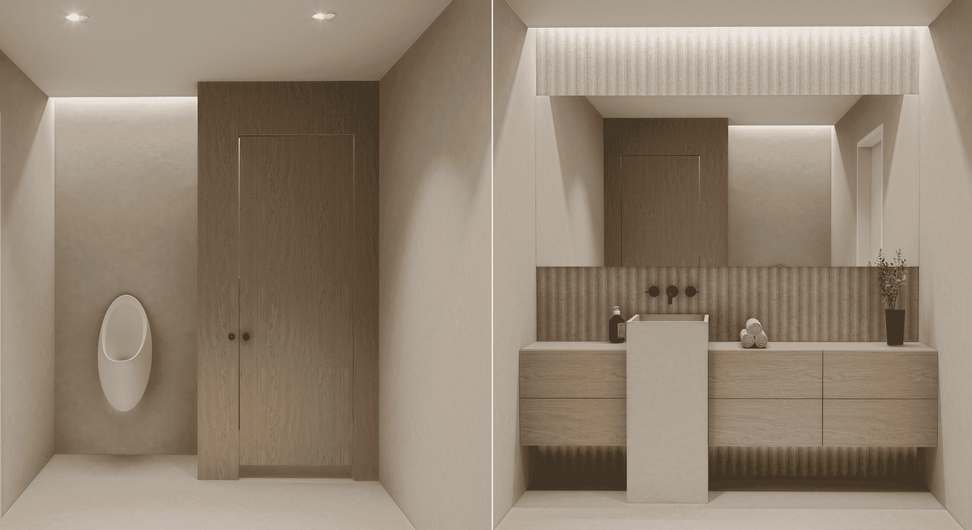Lavrado
2025
Interior Design services
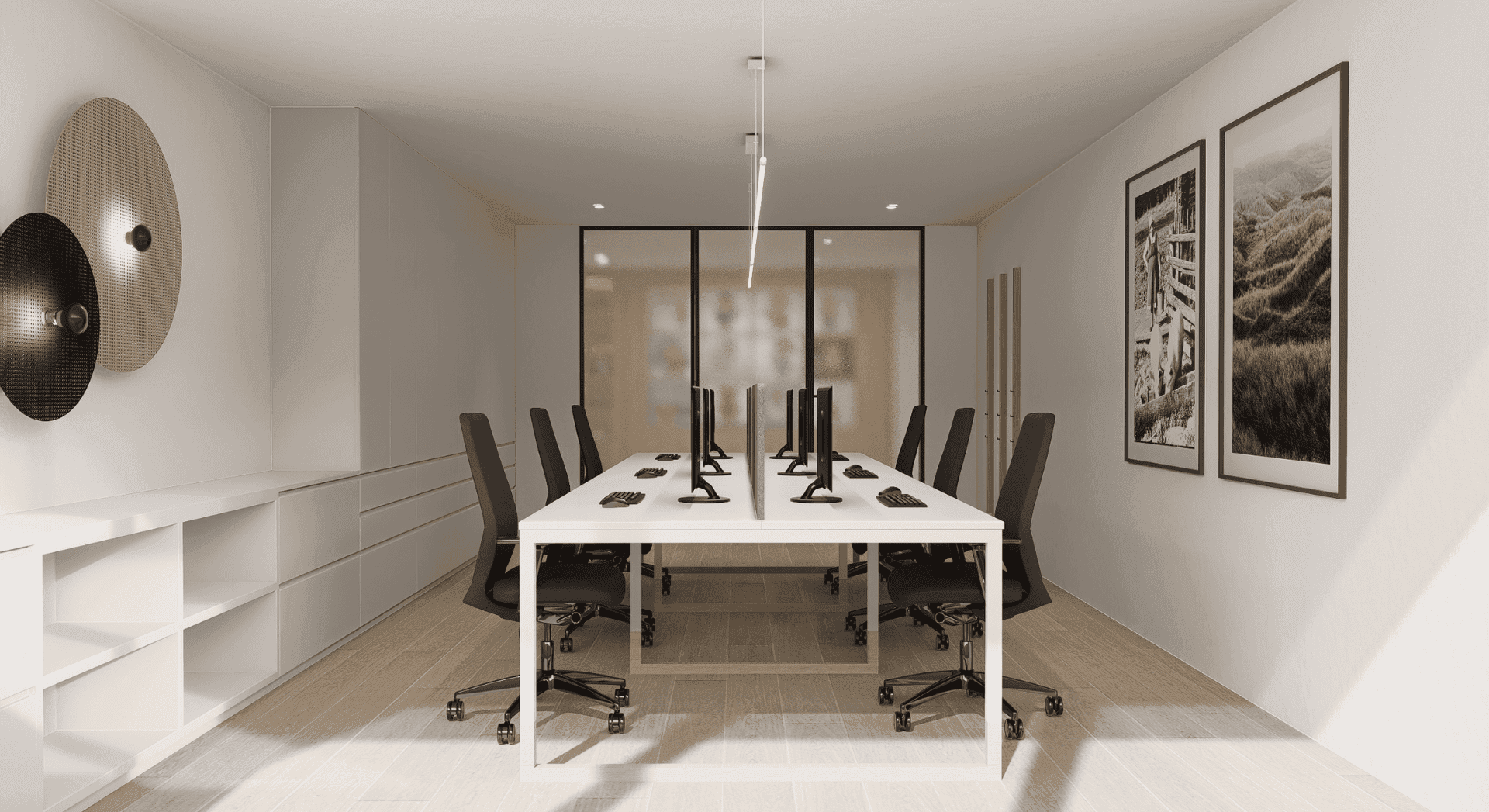
About the project
Lavrado is an opportunity to embody the essence of CARMONTI in the workplace—a company that combines tradition and accumulated industry experience with the ambition for innovation, quality, and efficiency. Recognized for its solidity and rigor, CARMONTI now seeks to ensure that its offices reflect these same values, becoming a reflection of its identity and its approach to the market. Located in Montijo, a growing region strongly connected to Lisbon, the building is the stage for an intervention that goes beyond functional remodeling: it aims to create a place where heritage and vision for the future coexist, where interior architecture asserts itself as a mediator between performance, aesthetics, and well-being. The offices will be a living extension of the CARMONTI culture—a space designed to inspire trust, reinforce belonging, and foster lasting relationships.
Location
Motijo, Setúbal, Portugal
Project type
Office
Area
470 m2
Typology
Architect
Joana Fernandes
Interior Designer
Marta Carvalho




Challenge
The building, despite its potential, is fragmented and outdated, requiring a profound reinterpretation of its spatial organization. The challenge is to design a layout that breathes spaciousness and light, capable of supporting daily workflows while simultaneously creating moments of pause and connection. The modernization of systems and coverings should be considered not only as a technical update but as an architectural gesture that restores dignity and contemporaneity to the space. All this without losing sight of the larger narrative: shaping, through design, the company's structuring values.
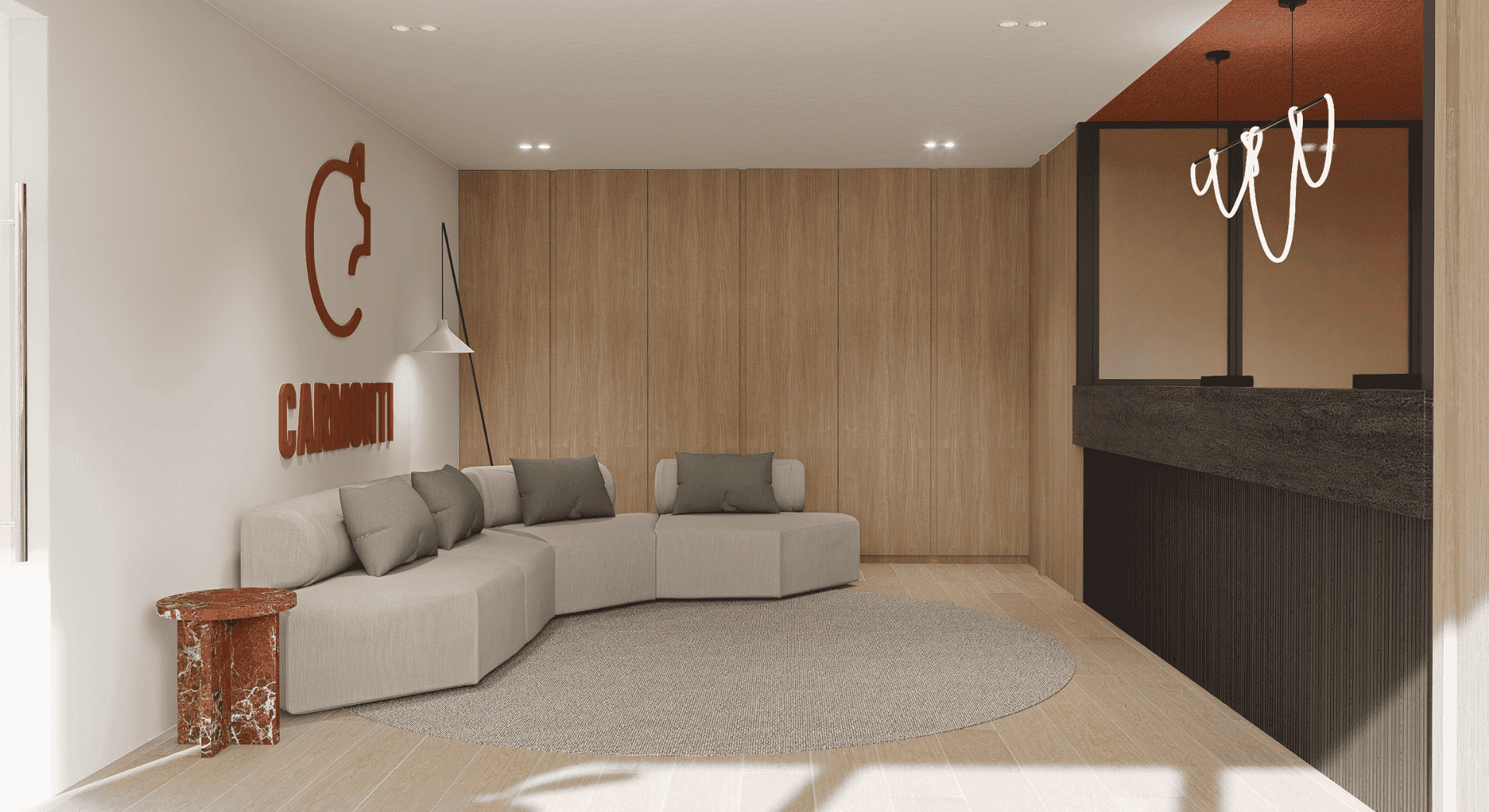
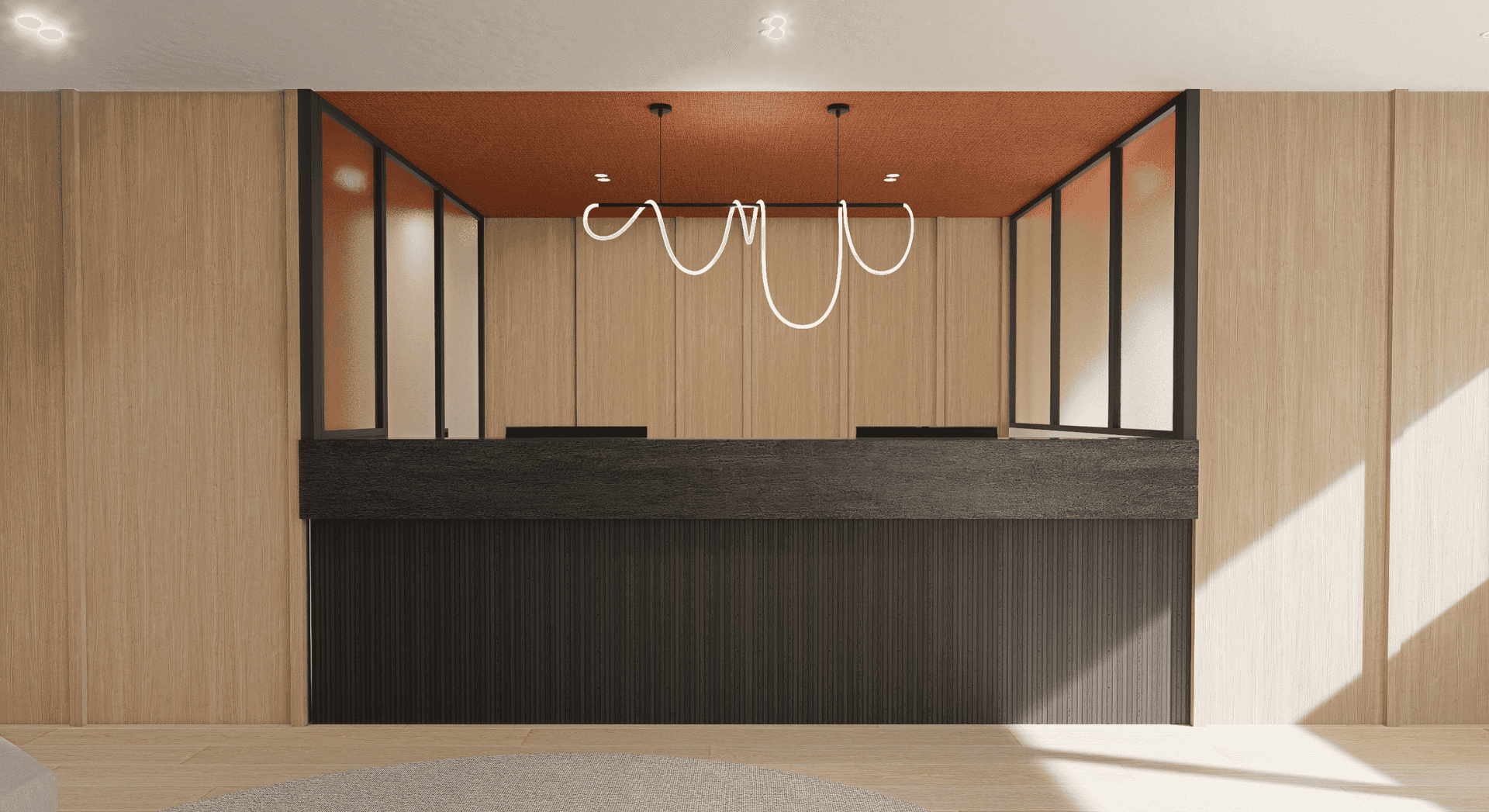
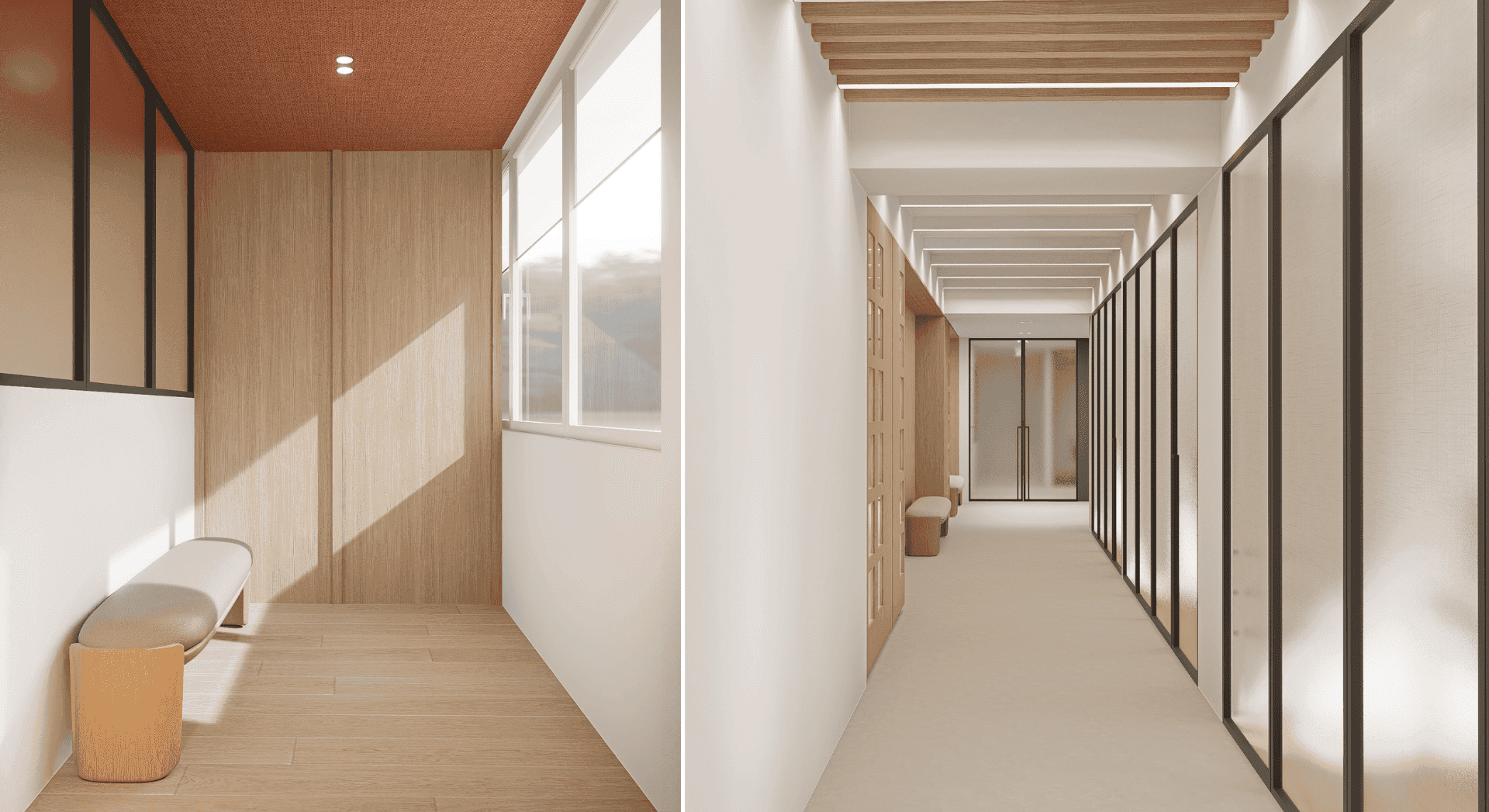
Aproach
The proposal is based on the LAVRADO concept, understood as a metaphor for the fertile land that sustains and regenerates, just as the workspace should nurture ideas, productivity, and well-being. This guiding principle translates into a creative direction that combines contemporary aesthetics with natural and cultural roots. The design favors minimalist and refined forms, in a palette of earthy tones, complemented by the materiality of wood and organic textures that evoke solidity, proximity, and sophistication.
From a spatial perspective, the project is organized into different layers of experience—collaboration, focus, sharing, and relaxation—to meet the company's operational and emotional needs. Reception and waiting areas are designed to convey a welcoming and professional feel from the first contact. The workrooms optimize natural light and offer layouts that promote fluidity, ergonomics, and efficiency, with modular furniture that ensures flexibility and adaptability to different dynamics. The meeting areas, in turn, offer versatile solutions: from large gatherings of 50 people to more intimate gatherings, always with acoustic, thermal, and technological comfort.
The building's modernization also encompasses structural aspects: updating lighting, air conditioning, and electrical infrastructure systems, replacing floor coverings, and completely renovating the administration bathrooms. These technical touches are integrated with the aesthetic language, creating continuity between the functional and expressive components. The introduction of graphic elements and dynamic panels linked to CARMONTI's identity reinforces the narrative, transforming the offices into an immersive space. Overall, the approach isn't limited to modernization—it creates a place that breathes corporate culture, translating the company's tradition, ambition, and vision for the future into interior architecture.

